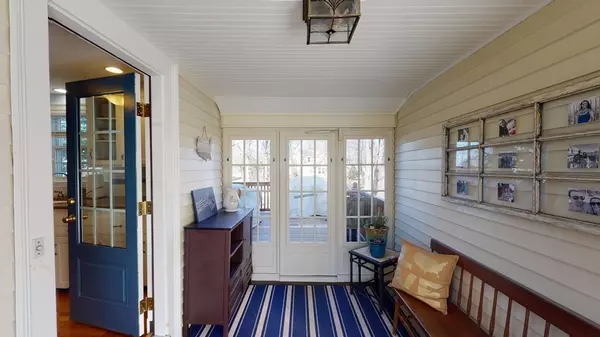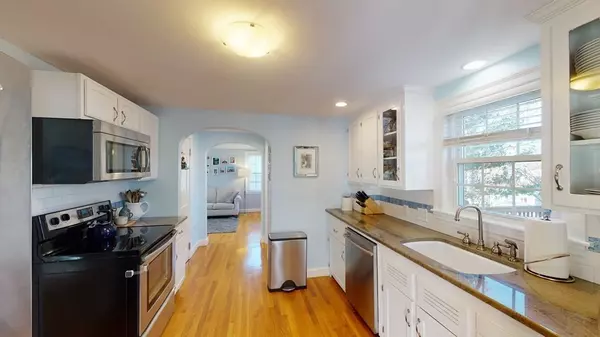For more information regarding the value of a property, please contact us for a free consultation.
Key Details
Sold Price $575,000
Property Type Single Family Home
Sub Type Single Family Residence
Listing Status Sold
Purchase Type For Sale
Square Footage 1,078 sqft
Price per Sqft $533
MLS Listing ID 72808478
Sold Date 06/15/21
Style Cape
Bedrooms 2
Full Baths 1
Half Baths 1
Year Built 1945
Annual Tax Amount $4,852
Tax Year 2021
Lot Size 0.280 Acres
Acres 0.28
Property Sub-Type Single Family Residence
Property Description
Relax and COME SEE FOR YOURSELF why 50 Bow St should be your new home! As you enter the breezeway, you'll see the updates made to the kitchen with granite countertops and energy efficient appliances. A wall was taken down to accommodate a 1/2 bathroom on the 1st level. The main level is rounded out w/ a bright and airy DR and spacious LR w/ fireplace and built-in bookcases. 2 BRs and full bathroom can be found upstairs; Add'l updates over the years include the roof/gutters (2009), Well McClain tankless furnace (2012), replacement windows (2013), exterior doors, garage door (2013), electrical (200 AMPS), R30 insulation strips in the attic (2020). Now it's your turn to enjoy good times with family & friends at the fire pit in the level bkyd! ** Subject to Sellers finding suitable housing **
Location
State MA
County Middlesex
Zoning RA
Direction Main St to Pleasant St, LEFT at the split onto Spring St to Bow St
Rooms
Basement Full, Walk-Out Access, Interior Entry, Concrete, Unfinished
Primary Bedroom Level Second
Dining Room Flooring - Hardwood, Window(s) - Picture, Exterior Access, Remodeled, Lighting - Pendant
Kitchen Bathroom - Half, Flooring - Hardwood, Window(s) - Picture, Countertops - Stone/Granite/Solid, Deck - Exterior, Exterior Access, Recessed Lighting, Remodeled, Stainless Steel Appliances, Archway, Breezeway
Interior
Interior Features Internet Available - Unknown
Heating Hot Water, Steam, Oil
Cooling None
Flooring Hardwood
Fireplaces Number 1
Fireplaces Type Living Room
Appliance Range, Disposal, Washer, Dryer, ENERGY STAR Qualified Refrigerator, ENERGY STAR Qualified Dishwasher, Oil Water Heater, Tank Water Heaterless, Utility Connections for Electric Range, Utility Connections for Electric Oven, Utility Connections for Electric Dryer
Laundry In Basement, Washer Hookup
Exterior
Exterior Feature Rain Gutters, Garden
Garage Spaces 1.0
Fence Fenced/Enclosed, Fenced
Community Features Shopping, Pool, Tennis Court(s), Medical Facility, Bike Path, Highway Access, House of Worship, Public School
Utilities Available for Electric Range, for Electric Oven, for Electric Dryer, Washer Hookup
Roof Type Shingle
Total Parking Spaces 3
Garage Yes
Building
Lot Description Level
Foundation Block
Sewer Public Sewer
Water Public
Architectural Style Cape
Schools
Middle Schools Stn Central Mid
High Schools Shs
Others
Senior Community false
Acceptable Financing Contract
Listing Terms Contract
Read Less Info
Want to know what your home might be worth? Contact us for a FREE valuation!

Our team is ready to help you sell your home for the highest possible price ASAP
Bought with Gianni De Palma • GDP Real Estate Group, LLC
GET MORE INFORMATION

Agent | License ID: 9501687
491 Maple St, Ste # 105;, Danvers, Massachusetts, 01923, United States



