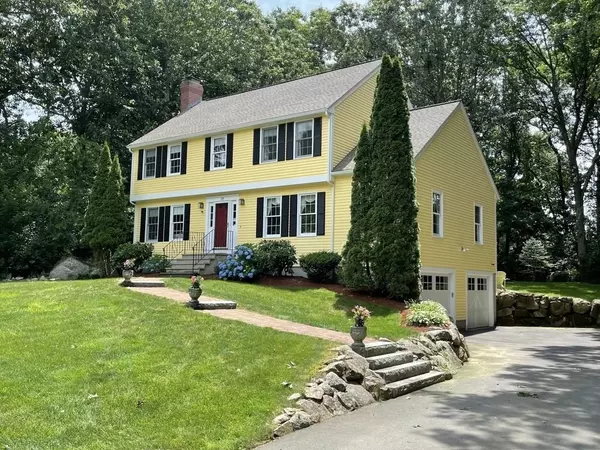For more information regarding the value of a property, please contact us for a free consultation.
Key Details
Sold Price $980,000
Property Type Single Family Home
Sub Type Single Family Residence
Listing Status Sold
Purchase Type For Sale
Square Footage 2,770 sqft
Price per Sqft $353
MLS Listing ID 73294414
Sold Date 11/19/24
Style Colonial
Bedrooms 4
Full Baths 2
Half Baths 1
HOA Y/N false
Year Built 1993
Annual Tax Amount $11,243
Tax Year 2024
Lot Size 0.700 Acres
Acres 0.7
Property Description
Discover this stunning custom-built Colonial home, nestled in one of Ashland’s most sought-after communities. Step into a formal foyer featuring newly refinished hardwood floors, setting the stage for the home's functional design. The heart of the home is the large kitchen, equipped with an island, workstation, coffee station & wet bar complete with a beverage refrigerator—perfect for both everyday living & entertaining.Relax in one of two inviting family rms, each boasting its own fireplace. One family rm opens to the deck via sliding glass doors, creating a seamless indoor-outdoor flow. The spacious primary suite features a private bath & a large walk-in closet. Work from home with ease in the first-floor den/office, offering a peaceful retreat at the end of the day.Be sure to review the home's comprehensive features & upgrades sheet, detailing all the premium finishes & modern conveniences throughout. With so much to offer, this exceptional home is ready to be yours, Act today!
Location
State MA
County Middlesex
Zoning R1
Direction Cedar Street to Grover Road. The house will be on the left.
Rooms
Family Room Recessed Lighting, Slider
Basement Full, Walk-Out Access, Garage Access, Concrete, Unfinished
Primary Bedroom Level Second
Dining Room Flooring - Hardwood, Window(s) - Bay/Bow/Box
Kitchen Flooring - Vinyl, Dining Area, Kitchen Island, Wet Bar, Recessed Lighting
Interior
Interior Features Closet/Cabinets - Custom Built, Slider, Home Office, Den, Internet Available - Unknown
Heating Forced Air, Natural Gas, Fireplace
Cooling Central Air
Flooring Wood, Tile, Carpet, Flooring - Hardwood, Flooring - Wall to Wall Carpet
Fireplaces Number 2
Fireplaces Type Family Room
Appliance Gas Water Heater, Water Heater, Dishwasher, Disposal
Laundry Washer Hookup, In Basement
Exterior
Exterior Feature Deck
Garage Spaces 2.0
Community Features Public Transportation, Shopping, Highway Access, Public School, T-Station
Utilities Available for Gas Range, Washer Hookup
Waterfront false
Roof Type Shingle
Total Parking Spaces 4
Garage Yes
Building
Lot Description Wooded
Foundation Concrete Perimeter
Sewer Public Sewer
Water Public
Schools
Elementary Schools Pittaway/Warren
Middle Schools Mindess/Ashland
High Schools Ashland
Others
Senior Community false
Acceptable Financing Contract
Listing Terms Contract
Read Less Info
Want to know what your home might be worth? Contact us for a FREE valuation!

Our team is ready to help you sell your home for the highest possible price ASAP
Bought with Suzanne Palmeri • Barrett Sotheby's International Realty
GET MORE INFORMATION




