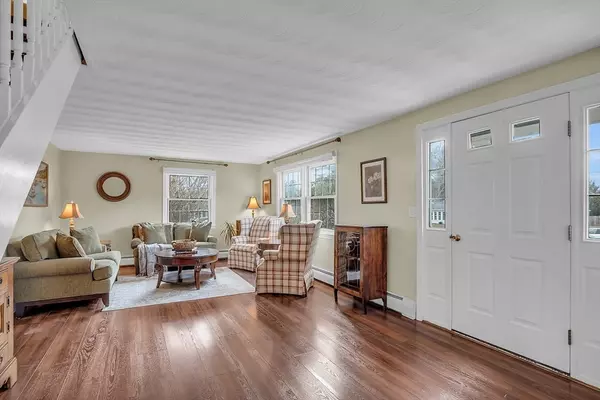For more information regarding the value of a property, please contact us for a free consultation.
Key Details
Sold Price $785,000
Property Type Single Family Home
Sub Type Single Family Residence
Listing Status Sold
Purchase Type For Sale
Square Footage 2,214 sqft
Price per Sqft $354
Subdivision Roberts Ranches
MLS Listing ID 73281798
Sold Date 10/25/24
Style Colonial
Bedrooms 4
Full Baths 1
Half Baths 1
HOA Y/N false
Year Built 1961
Annual Tax Amount $8,878
Tax Year 2023
Lot Size 0.600 Acres
Acres 0.6
Property Description
SHOWINGS START TODAY! Nestled in a sought-after neighborhood just minutes from Routes 3 and 495. Boasting 4 spacious bedrooms and 1.5 baths, this home provides the perfect setting for your family to grow and thrive. Step inside and be greeted by a warm, inviting atmosphere that flows throughout. The open-concept family room and kitchen are ideal for casual gatherings and everyday living, while the adjacent living room offers a sophisticated space to entertain guests or relax with loved ones. A true highlight of this home is the stunning sunroom, where cathedral ceilings and skylights flood the space with natural light. Whether you're enjoying a quiet morning coffee or hosting an evening get-together, this heated sunroom is a year-round sanctuary. With wonderful features throughout, including hardwood floors beneath the carpeting on the second floor and a beautifully appointed kitchen, this home is ready to be cherished. This is a rare gem!
Location
State MA
County Middlesex
Zoning RB
Direction Rt 129/Billerica Rd to Turnpike Rd. Right on Ansie Rd. House is on the left.
Rooms
Family Room Ceiling Fan(s), Flooring - Wall to Wall Carpet, French Doors, Cable Hookup, Lighting - Overhead
Primary Bedroom Level Second
Dining Room Flooring - Laminate, Lighting - Overhead
Kitchen Flooring - Laminate, Countertops - Stone/Granite/Solid, Breakfast Bar / Nook, Cabinets - Upgraded, Open Floorplan, Recessed Lighting, Stainless Steel Appliances, Lighting - Pendant, Lighting - Overhead
Interior
Interior Features Ceiling Fan(s), Vaulted Ceiling(s), Cable Hookup, Lighting - Overhead, Closet, Sun Room, Office
Heating Baseboard, Natural Gas
Cooling None, Whole House Fan
Flooring Tile, Carpet, Laminate, Flooring - Stone/Ceramic Tile, Flooring - Wall to Wall Carpet
Appliance Range, Dishwasher, Refrigerator, Washer, Dryer
Laundry First Floor, Washer Hookup
Exterior
Exterior Feature Porch - Enclosed, Patio, Storage
Garage Spaces 1.0
Community Features Pool, Tennis Court(s), Park, Walk/Jog Trails, Golf, Bike Path, Highway Access
Utilities Available for Gas Range, Washer Hookup
Waterfront false
Roof Type Shingle
Total Parking Spaces 4
Garage Yes
Building
Lot Description Level
Foundation Slab
Sewer Public Sewer
Water Public
Schools
Elementary Schools South Row
Middle Schools Parker>Mccarthy
High Schools Chelmsford High
Others
Senior Community false
Read Less Info
Want to know what your home might be worth? Contact us for a FREE valuation!

Our team is ready to help you sell your home for the highest possible price ASAP
Bought with Robin Flynn Team • Keller Williams Realty-Merrimack
GET MORE INFORMATION




