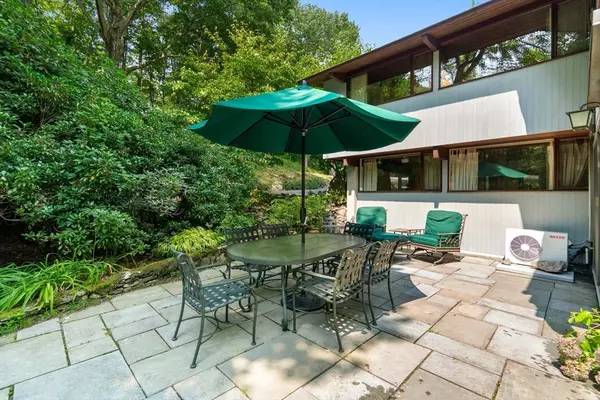For more information regarding the value of a property, please contact us for a free consultation.
Key Details
Sold Price $1,507,925
Property Type Single Family Home
Sub Type Single Family Residence
Listing Status Sold
Purchase Type For Sale
Square Footage 2,775 sqft
Price per Sqft $543
MLS Listing ID 73273915
Sold Date 10/08/24
Style Contemporary,Mid-Century Modern
Bedrooms 4
Full Baths 2
HOA Y/N false
Year Built 1968
Annual Tax Amount $11,156
Tax Year 2024
Lot Size 2.200 Acres
Acres 2.2
Property Description
A stunning private retreat surrounded by colorful gardens, mature plantings and a wonderful inground pool. This spectacular mid century modern home showcases an open floor plan with soaring ceilings and walls of glass that bring nature in! The views from every room offer a sense of peace and tranquility! Walk out from the first level which offers a family room with a wood burning fireplace, a private office area, and 2 bedrooms, to the private stone patio overlooking the expansive lawn and pool area. The open floor plan on the second level features 2 more bedrooms, a fabulous gourmet kitchen, dining room, a cozy den, and the "great room," with another fireplace, all with vaulted ceilings and stunning wood finishes. In addition to the 4 bedroom deck house, there is a bonus accessory building which was built in 2010. It is currently being used as a game room and gym, with heat, AC and the internet. It would also support a third garage and workshop. So many options are possible!
Location
State MA
County Norfolk
Zoning R2
Direction Centre St to Pine St
Rooms
Family Room Flooring - Wall to Wall Carpet, Cable Hookup, Exterior Access, Open Floorplan, Slider
Primary Bedroom Level Second
Dining Room Vaulted Ceiling(s), Flooring - Hardwood
Kitchen Vaulted Ceiling(s), Closet/Cabinets - Custom Built, Flooring - Hardwood, Countertops - Stone/Granite/Solid, Kitchen Island, Deck - Exterior, Open Floorplan, Remodeled
Interior
Interior Features Vaulted Ceiling(s), Den, Great Room
Heating Baseboard, Oil, Fireplace
Cooling Ductless
Flooring Tile, Carpet, Hardwood, Stone / Slate, Flooring - Hardwood, Flooring - Wall to Wall Carpet
Fireplaces Number 2
Fireplaces Type Family Room
Laundry First Floor
Exterior
Exterior Feature Deck, Patio, Pool - Inground, Hot Tub/Spa, Storage
Garage Spaces 3.0
Pool In Ground
Community Features Tennis Court(s), Park, Walk/Jog Trails, Stable(s), Conservation Area
Waterfront false
Roof Type Shingle
Total Parking Spaces 6
Garage Yes
Private Pool true
Building
Lot Description Wooded, Cleared
Foundation Concrete Perimeter
Sewer Private Sewer
Water Private
Schools
Elementary Schools Chickering
Middle Schools Dover/Sherborn
High Schools Dover/Sherborn
Others
Senior Community false
Acceptable Financing Contract
Listing Terms Contract
Read Less Info
Want to know what your home might be worth? Contact us for a FREE valuation!

Our team is ready to help you sell your home for the highest possible price ASAP
Bought with The Zur Attias Team • The Attias Group, LLC
GET MORE INFORMATION




