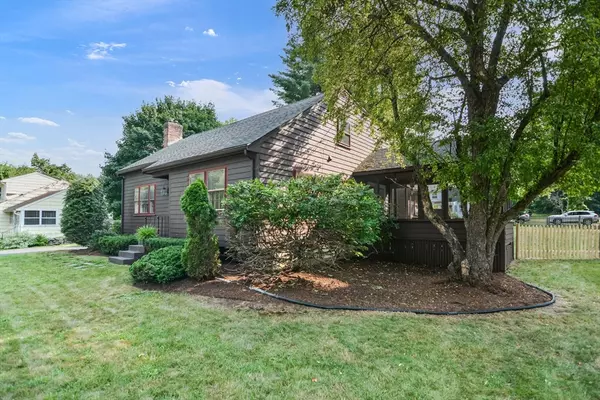For more information regarding the value of a property, please contact us for a free consultation.
Key Details
Sold Price $699,500
Property Type Single Family Home
Sub Type Single Family Residence
Listing Status Sold
Purchase Type For Sale
Square Footage 2,005 sqft
Price per Sqft $348
MLS Listing ID 73278276
Sold Date 09/30/24
Style Cape
Bedrooms 3
Full Baths 2
HOA Y/N false
Year Built 1955
Annual Tax Amount $7,185
Tax Year 2024
Lot Size 0.350 Acres
Acres 0.35
Property Description
Welcome to this spacious Cape Style home. With 3 bedrooms, 2000 square feet and an incredible vaulted family room off the kitchen, this lovely property has all you are looking for in your new home. As you make your way through the mudroom/breezeway, enter in to the eat in kitchen which flows nicely out to the three season porch or possibly take yourself right in to the bright living room with pellet stove and hardwood floors. Rounding out the home, there are two expansive bedrooms located on the second level and one bedroom on the main level all conveniently located close to a full bath. Beautiful evenings can be spent in the three season porch overlooking the expansive fenced in yard. Run wild around the .35 acres that feel so much larger than that. A full basement w/laundry ensures that all your storage and household needs are taken care of. Property is about one mile from the elementary school and close to shopping and downtown areas of Framingham and Ashland.
Location
State MA
County Middlesex
Zoning R1
Direction GPS
Rooms
Family Room Vaulted Ceiling(s), Flooring - Hardwood, Window(s) - Picture
Basement Full
Primary Bedroom Level Second
Kitchen Flooring - Stone/Ceramic Tile, Countertops - Stone/Granite/Solid
Interior
Heating Forced Air, Oil
Cooling Window Unit(s)
Flooring Wood, Tile, Vinyl
Fireplaces Number 1
Fireplaces Type Living Room
Appliance Electric Water Heater, Range, Dishwasher, Microwave, Refrigerator, Washer, Dryer
Laundry Electric Dryer Hookup, Washer Hookup
Exterior
Exterior Feature Porch - Enclosed, Fenced Yard
Fence Fenced
Community Features Public Transportation, Shopping, Tennis Court(s), Medical Facility, Laundromat, Conservation Area, House of Worship, Public School, T-Station
Utilities Available for Electric Range, for Electric Dryer, Washer Hookup
Waterfront false
Roof Type Shingle
Total Parking Spaces 4
Garage No
Building
Lot Description Corner Lot, Level
Foundation Concrete Perimeter
Sewer Private Sewer
Water Public
Schools
Elementary Schools Mindess
Middle Schools Ashland Middle
High Schools Ashland High
Others
Senior Community false
Acceptable Financing Contract
Listing Terms Contract
Read Less Info
Want to know what your home might be worth? Contact us for a FREE valuation!

Our team is ready to help you sell your home for the highest possible price ASAP
Bought with Kevin Chase • Keller Williams Boston MetroWest
GET MORE INFORMATION




