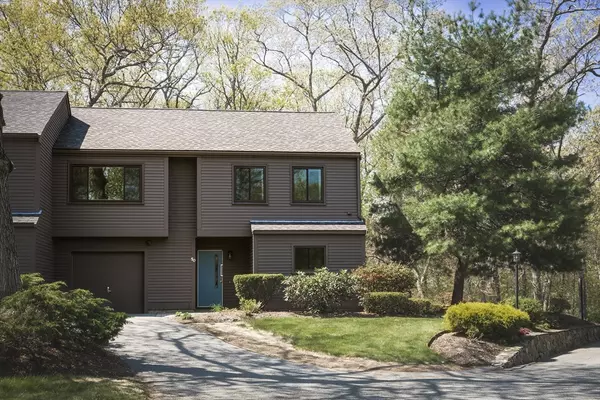For more information regarding the value of a property, please contact us for a free consultation.
Key Details
Sold Price $630,000
Property Type Condo
Sub Type Condominium
Listing Status Sold
Purchase Type For Sale
Square Footage 1,800 sqft
Price per Sqft $350
MLS Listing ID 73273375
Sold Date 09/27/24
Bedrooms 3
Full Baths 2
Half Baths 1
HOA Fees $492/mo
Year Built 1981
Annual Tax Amount $5,742
Tax Year 2024
Property Description
Lovely 3-bedroom end-unit Town House in desirable Bayside Village. Completely renovated and recently painted throughout, this spacious condo features a step-down fireplaced living room with vaulted beamed ceiling and double sliders to private deck overlooking 40 acres of conservation forest. Separate Dining area and a completely updated custom kitchen with granite counter tops and peninsula for eat-in area. SS appliances and gas stove, large closet/pantry and extended custom cabin cabinets complete the ideal kitchen. Primary bedroom offers double closets en-suite full bath, double vanity sinks, and separate bath/shower as well as the convenience of a washer and dryer. Other features include an attached one-car garage with storage/work area, and central air, Pets are welcome (one dog/ one indoor cat). Walking distance to downtown Ipswich for shopping, restaurants, and MBTA commuter rail. Kayaking/canoeing, hiking many trails and Crane Beach all offer the feel of a vacation home.
Location
State MA
County Essex
Zoning 1R
Direction Topsfield Rd, Right to Colonial, Right at Bayside Village sign, 2nd left, #50 is 1st home on right.
Rooms
Basement N
Primary Bedroom Level Second
Dining Room Flooring - Stone/Ceramic Tile, Lighting - Overhead
Kitchen Closet/Cabinets - Custom Built, Flooring - Stone/Ceramic Tile, Pantry, Countertops - Stone/Granite/Solid, Remodeled, Stainless Steel Appliances, Gas Stove
Interior
Interior Features Walk-up Attic
Heating Central, Forced Air
Cooling Central Air
Flooring Wood, Tile, Carpet
Fireplaces Number 1
Fireplaces Type Living Room
Appliance Range, Dishwasher, Disposal, Microwave, Refrigerator, Washer, Dryer
Laundry Dryer Hookup - Dual, Washer Hookup, Second Floor
Exterior
Garage Spaces 1.0
Community Features Public Transportation, Shopping, Walk/Jog Trails, Stable(s), Golf, Medical Facility, Laundromat, Conservation Area, Highway Access, House of Worship, Public School, T-Station
Waterfront false
Roof Type Shingle
Total Parking Spaces 1
Garage Yes
Building
Story 2
Sewer Public Sewer
Water Public
Others
Senior Community false
Read Less Info
Want to know what your home might be worth? Contact us for a FREE valuation!

Our team is ready to help you sell your home for the highest possible price ASAP
Bought with Margo DeSimon • J. Barrett & Company
GET MORE INFORMATION




