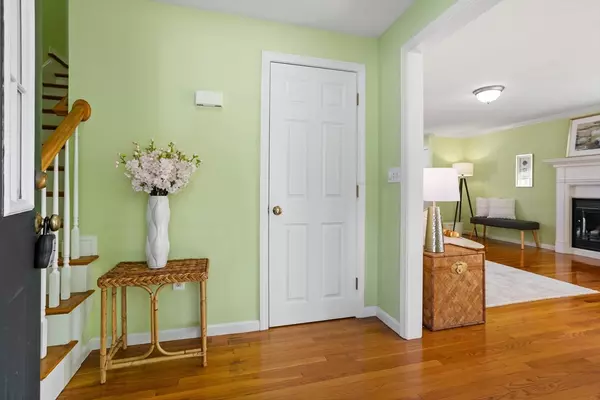For more information regarding the value of a property, please contact us for a free consultation.
Key Details
Sold Price $699,000
Property Type Single Family Home
Sub Type Single Family Residence
Listing Status Sold
Purchase Type For Sale
Square Footage 1,619 sqft
Price per Sqft $431
Subdivision Boxborough Meadows
MLS Listing ID 73271620
Sold Date 09/26/24
Style Colonial
Bedrooms 4
Full Baths 2
Half Baths 1
HOA Fees $324/mo
HOA Y/N true
Year Built 2003
Annual Tax Amount $8,798
Tax Year 2024
Lot Size 4,356 Sqft
Acres 0.1
Property Description
Modern attached colonial in Boxborough Meadows just in time for a new school year! This home features a welcoming porch and an open-concept first floor that enhances the spaciousness of the living area. High ceilings throughout, including the lower level. The entrance hall flows seamlessly into a fireplaced living room, leading to a kitchen with maple cabinetry, a drafted range hood, granite countertops, and a center island. Adjacent dining area opens to a deck overlooking a private backyard. Upstairs, four spacious rooms include a primary suite with walk-in closet and bath. Highlights of the home: gorgeous hardwood floors, Tesla charger in the garage, and a full, walk-out basement with potential for expansion. Located on a quiet cul-de-sac, less than a mile from an elementary school, playgrounds, and library. Easy access to Rt. 2, I-495, and two commuter rail stations. Part of the acclaimed Acton/Boxborough school district. Ready for the school year — don’t miss this exceptional home!
Location
State MA
County Middlesex
Zoning B
Direction Massachusetts Ave (Rt. 111) to Loring Ave. to Joyce Lane.
Rooms
Basement Full, Walk-Out Access, Interior Entry, Bulkhead, Concrete
Primary Bedroom Level Second
Dining Room Flooring - Hardwood, Chair Rail, Deck - Exterior, Exterior Access, Open Floorplan, Slider, Lighting - Overhead
Kitchen Flooring - Hardwood, Dining Area, Pantry, Countertops - Stone/Granite/Solid, Kitchen Island, Cabinets - Upgraded, Open Floorplan, Recessed Lighting
Interior
Interior Features Closet, Lighting - Overhead, Entry Hall, Central Vacuum, High Speed Internet
Heating Forced Air, Natural Gas
Cooling Central Air
Flooring Tile, Hardwood, Engineered Hardwood, Flooring - Hardwood
Fireplaces Number 1
Fireplaces Type Living Room
Appliance Gas Water Heater, Water Heater, Range, Dishwasher, Microwave, Refrigerator, Washer, Dryer, Vacuum System, Range Hood, Plumbed For Ice Maker
Laundry In Basement, Electric Dryer Hookup, Washer Hookup
Exterior
Exterior Feature Porch, Deck, Rain Gutters, Professional Landscaping, Decorative Lighting, Screens, Stone Wall
Garage Spaces 1.0
Community Features Shopping, Pool, Walk/Jog Trails, Stable(s), Medical Facility, Bike Path, Conservation Area, Highway Access, House of Worship, Public School, T-Station, Sidewalks
Utilities Available for Gas Range, for Electric Dryer, Washer Hookup, Icemaker Connection
Waterfront false
Roof Type Shingle
Total Parking Spaces 2
Garage Yes
Building
Lot Description Cul-De-Sac, Cleared, Gentle Sloping, Level
Foundation Concrete Perimeter
Sewer Private Sewer
Water Private
Schools
Elementary Schools Choice Of 6
Middle Schools Rj Grey Jhigh
High Schools Act/Box High
Others
Senior Community false
Read Less Info
Want to know what your home might be worth? Contact us for a FREE valuation!

Our team is ready to help you sell your home for the highest possible price ASAP
Bought with Aditi Jain • Redfin Corp.
GET MORE INFORMATION




