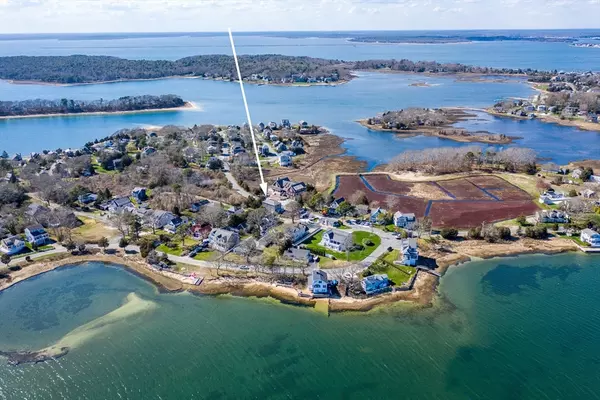For more information regarding the value of a property, please contact us for a free consultation.
Key Details
Sold Price $987,500
Property Type Single Family Home
Sub Type Single Family Residence
Listing Status Sold
Purchase Type For Sale
Square Footage 1,900 sqft
Price per Sqft $519
Subdivision Patuisset Island
MLS Listing ID 73236337
Sold Date 09/24/24
Style Contemporary
Bedrooms 2
Full Baths 2
HOA Y/N false
Year Built 2004
Annual Tax Amount $7,091
Tax Year 2024
Lot Size 3,920 Sqft
Acres 0.09
Property Description
New Price! Welcome to Patuisset Island, where laid-back coastal living meets charm and character! This 2+bedroom, 2 bath home offers peeks of the water and boasts 1900 sq feet of pure comfort and style. Step inside to discover a cozy and inviting atmosphere, with lots of natural light. The heart of this home is the well-appointed kitchen, perfect for whipping up culinary delights, and sharing in the open dining area. The fireplaced living room is the ideal spot to unwind and entertain, with access to a welcoming winterized porch, and spacious 1st level den which can readily provide additional private sleeping space. Two massive bedrooms on the second level offer excellent space, many closets, and each has a deck! Outdoors, see the beautiful circular patio, and enjoy the beauty of the gorgeous flower garden, with its waterfall and pond. Located just a stone's throw away from not one, not two, but three stunning beaches; where one can swim, sail, SUP, shellfish or just ENJOY!
Location
State MA
County Barnstable
Area Pocasset
Zoning R40
Direction Shore Rd to Island Dr. to R on Circuit Ave. At fork, after beach, stay to R. 3rd house on left
Rooms
Basement Partial, Walk-Out Access, Garage Access, Concrete
Primary Bedroom Level Second
Dining Room Closet, Flooring - Hardwood, Deck - Exterior, Exterior Access, Open Floorplan
Kitchen Closet, Flooring - Hardwood, Dining Area, Breakfast Bar / Nook, Cabinets - Upgraded, Deck - Exterior, Exterior Access, Open Floorplan, Stainless Steel Appliances, Gas Stove, Lighting - Overhead, Closet - Double
Interior
Interior Features Cable Hookup, Closet/Cabinets - Custom Built, Den, Sun Room, Finish - Sheetrock, Internet Available - Unknown
Heating Forced Air, Natural Gas
Cooling Central Air
Flooring Wood, Hardwood, Flooring - Hardwood
Fireplaces Number 1
Fireplaces Type Living Room
Appliance Gas Water Heater, Water Heater, ENERGY STAR Qualified Refrigerator, ENERGY STAR Qualified Dryer, ENERGY STAR Qualified Dishwasher, ENERGY STAR Qualified Washer, Range, Plumbed For Ice Maker
Laundry Flooring - Stone/Ceramic Tile, Electric Dryer Hookup, Washer Hookup, Second Floor
Exterior
Exterior Feature Porch, Deck - Wood, Rain Gutters, Storage, Sprinkler System, Decorative Lighting, Screens, Garden, Outdoor Shower
Garage Spaces 1.0
Community Features Park, Walk/Jog Trails, Golf, Medical Facility, Bike Path, Conservation Area, House of Worship, Marina, Public School
Utilities Available for Gas Range, Washer Hookup, Icemaker Connection
Waterfront false
Waterfront Description Beach Front,Bay,0 to 1/10 Mile To Beach,Beach Ownership(Public)
View Y/N Yes
View Scenic View(s)
Roof Type Shingle
Total Parking Spaces 2
Garage Yes
Building
Lot Description Flood Plain, Gentle Sloping, Marsh
Foundation Concrete Perimeter
Sewer Inspection Required for Sale
Water Public
Schools
Elementary Schools Bourne Intermed
Middle Schools Bourne Ms
High Schools Bourne Hs / Uct
Others
Senior Community false
Read Less Info
Want to know what your home might be worth? Contact us for a FREE valuation!

Our team is ready to help you sell your home for the highest possible price ASAP
Bought with Mark Miklavic • BHHS Commonwealth R.E./ Robert Paul Prop.
GET MORE INFORMATION




