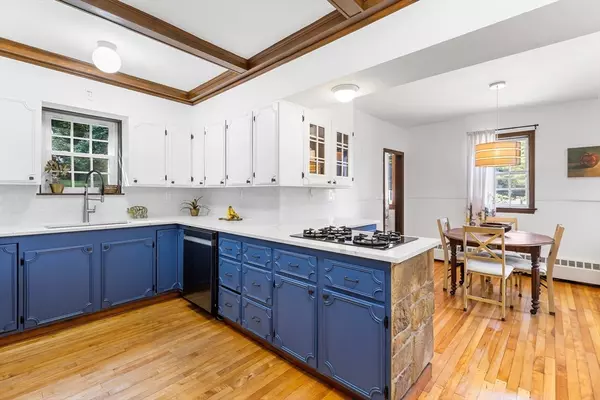For more information regarding the value of a property, please contact us for a free consultation.
Key Details
Sold Price $460,000
Property Type Single Family Home
Sub Type Single Family Residence
Listing Status Sold
Purchase Type For Sale
Square Footage 2,447 sqft
Price per Sqft $187
MLS Listing ID 73266647
Sold Date 08/30/24
Style Cape
Bedrooms 4
Full Baths 2
HOA Y/N false
Year Built 1920
Annual Tax Amount $6,115
Tax Year 2024
Lot Size 0.370 Acres
Acres 0.37
Property Description
Nestled in Worcester's most coveted neighborhood, this charming 4-bedroom, 2-bath Cape offers the perfect blend of modern updates and timeless character. Step inside to discover gleaming hardwood floors, custom woodwork, and built-in cabinetry that exudes old-world charm. The updated kitchen boasts an eat-in area, perfect for casual meals or entertaining guests. A spacious first-floor bedroom with a full bath provides convenience, while the second level features three generously sized bedrooms, including a front-to-back primary suite with a shared bath. Outside, mature plantings surround the property, creating a serene oasis that includes a delightful coy pond. The two-car detached garage provides ample storage, while the large driveway offers additional off-street parking. Abutting nearly 20 acres of woodlands, this home offers a rare blend of privacy and accessibility, with easy access to major highways and local amenities.
Location
State MA
County Worcester
Zoning RS-10
Direction Use Gps
Rooms
Family Room Flooring - Hardwood, French Doors
Basement Full
Primary Bedroom Level Second
Dining Room Closet/Cabinets - Custom Built, Flooring - Hardwood, Exterior Access
Kitchen Flooring - Hardwood, Dining Area, Countertops - Stone/Granite/Solid, Gas Stove, Peninsula
Interior
Heating Steam
Cooling None
Flooring Tile, Hardwood
Fireplaces Number 1
Fireplaces Type Living Room
Appliance Gas Water Heater, Range, Dishwasher, Disposal, Microwave, Refrigerator, Washer, Dryer, Other
Laundry Electric Dryer Hookup, Washer Hookup, First Floor
Exterior
Exterior Feature Screens, Stone Wall
Garage Spaces 2.0
Community Features Public Transportation, Shopping, Park, Walk/Jog Trails, Laundromat, Bike Path, Private School, Public School, University
Utilities Available for Gas Range, for Electric Oven, for Electric Dryer, Washer Hookup
Waterfront false
Roof Type Shingle
Total Parking Spaces 3
Garage Yes
Building
Lot Description Gentle Sloping, Level
Foundation Stone
Sewer Public Sewer
Water Public
Schools
Elementary Schools Flagg St
Middle Schools Forest Grove
High Schools Doherty High
Others
Senior Community false
Read Less Info
Want to know what your home might be worth? Contact us for a FREE valuation!

Our team is ready to help you sell your home for the highest possible price ASAP
Bought with Juliana B. Danquah • Century 21 XSELL REALTY
GET MORE INFORMATION




