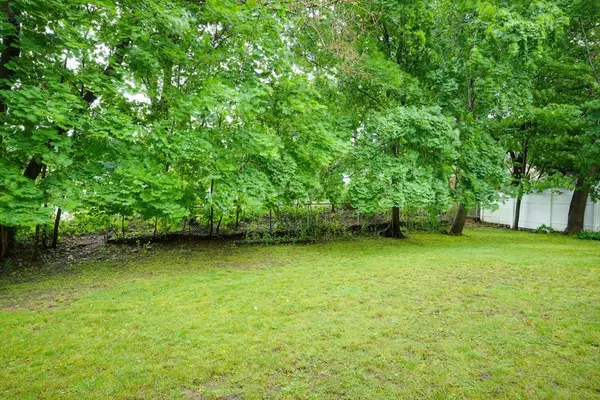For more information regarding the value of a property, please contact us for a free consultation.
Key Details
Sold Price $1,120,000
Property Type Single Family Home
Sub Type Single Family Residence
Listing Status Sold
Purchase Type For Sale
Square Footage 2,067 sqft
Price per Sqft $541
MLS Listing ID 73245418
Sold Date 08/15/24
Style Colonial
Bedrooms 5
Full Baths 2
HOA Y/N false
Year Built 1951
Annual Tax Amount $12,798
Tax Year 2024
Lot Size 7,840 Sqft
Acres 0.18
Property Description
Charming single-family home on the Cambridge line, nestled at the end of a quiet, tree-lined cul-de-sac. This 2,067 sq ft residence boasts 9 rooms, including 5 bedrooms and 2 baths. The inviting living room features a cozy fireplace, while the dining room opens through French doors to a large back deck, perfect for entertaining. The first floor includes 2 bedrooms w/ hardwood flrs on the main level. The walk-out unfinished basement offers great ceiling height and expansion potential. The large private backyard, surrounded by mature trees, provides a serene outdoor retreat. This home's prime location is near Fresh Pond, Parks, Golf, Trader Joe's, Whole Foods, and popular dining spots like Iggy's & Bon Me. Enjoy easy access to public transportation, major highways, and the Alewife T station. It's a quick commute to Cambridge & downtown Boston, w/ the brand new Belmont High School nearby. Outdoor enthusiasts will love the proximity to walking and biking trails making this home a must see.
Location
State MA
County Middlesex
Zoning SC
Direction Concord Ave near Beth El Temple Center & Fresh Pond Golf Course
Rooms
Basement Full, Partially Finished, Walk-Out Access, Interior Entry, Concrete
Primary Bedroom Level Second
Dining Room Flooring - Hardwood, Balcony / Deck, French Doors
Interior
Heating Baseboard, Oil
Cooling Wall Unit(s)
Flooring Tile, Carpet, Hardwood
Fireplaces Number 1
Fireplaces Type Living Room
Appliance Water Heater, Tankless Water Heater, Range, Dishwasher, Disposal
Laundry Electric Dryer Hookup, Washer Hookup, In Basement
Exterior
Exterior Feature Deck
Garage Spaces 1.0
Community Features Public Transportation, Shopping, Pool, Tennis Court(s), Park, Golf, Medical Facility, Bike Path, Conservation Area, House of Worship, Public School
Utilities Available for Electric Range, for Electric Dryer, Washer Hookup
Roof Type Shingle
Total Parking Spaces 2
Garage Yes
Building
Lot Description Gentle Sloping, Level
Foundation Concrete Perimeter
Sewer Public Sewer
Water Public
Schools
Elementary Schools Burbank Or Tbd
Middle Schools Lower/Upper
High Schools Belmont High
Others
Senior Community false
Acceptable Financing Contract
Listing Terms Contract
Read Less Info
Want to know what your home might be worth? Contact us for a FREE valuation!

Our team is ready to help you sell your home for the highest possible price ASAP
Bought with DelRose McShane Team • Coldwell Banker Realty - Belmont
GET MORE INFORMATION




