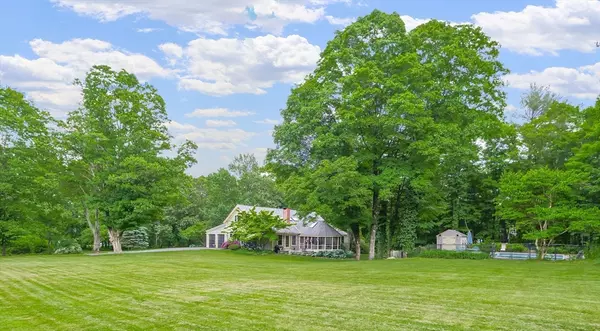For more information regarding the value of a property, please contact us for a free consultation.
Key Details
Sold Price $1,700,000
Property Type Single Family Home
Sub Type Single Family Residence
Listing Status Sold
Purchase Type For Sale
Square Footage 4,500 sqft
Price per Sqft $377
MLS Listing ID 73271645
Sold Date 08/14/24
Style Antique
Bedrooms 5
Full Baths 3
Half Baths 1
HOA Y/N false
Year Built 1810
Annual Tax Amount $17,596
Tax Year 2024
Lot Size 3.060 Acres
Acres 3.06
Property Description
Charming historical barn-to-home conversion situated on over 3 lush acres. This 5-bedroom, 3.5-bath home seamlessly integrates original features, accentuating hw floors, high ceilings, and airy spaces. The foyer welcomes you into a sunny sitting area, perfect for enjoying morning coffee or stunning evening sunsets. Antique French doors lead to the heart of the home-the kitchen/dining area. The open layout extends to a fireplaced living room w/ built-ins and access to a lovely screened porch. Cozy family room w/ built-ins offers direct patio access. 3 BR’s and 1.5 baths complete the 1st level. 2nd floor loft area offers plenty of natural light and features playroom, office space & large primary suite. Additionally, there’s a separate 1-BR in-law/nanny suite with living area, full bath, kitchenette & separate entrance. The property boasts a saltwater pool, sport court and beautifully landscaped grounds. 6 BR SEPTIC DESIGN offers expansion possibilities. A unique home not to be missed!
Location
State MA
County Norfolk
Zoning R2
Direction Follow Pleasant St
Rooms
Family Room Flooring - Hardwood
Basement Interior Entry, Sump Pump, Radon Remediation System, Unfinished
Primary Bedroom Level Second
Dining Room Flooring - Stone/Ceramic Tile
Kitchen Flooring - Hardwood
Interior
Interior Features Closet, In-Law Floorplan, Bonus Room, Mud Room
Heating Oil
Cooling Wall Unit(s), Ductless
Flooring Flooring - Wall to Wall Carpet, Flooring - Stone/Ceramic Tile
Fireplaces Number 1
Fireplaces Type Living Room
Appliance Water Heater, Range, Dishwasher, Refrigerator, Washer, Dryer, Water Treatment, Range Hood, Water Softener
Laundry First Floor
Exterior
Exterior Feature Porch - Screened, Patio, Pool - Inground Heated, Storage, Horses Permitted, Invisible Fence, Stone Wall
Garage Spaces 2.0
Fence Invisible
Pool Pool - Inground Heated
Community Features Shopping, Park, Walk/Jog Trails, Stable(s), Conservation Area, Public School
Waterfront false
Roof Type Shingle,Rubber
Total Parking Spaces 4
Garage Yes
Private Pool true
Building
Lot Description Cleared
Foundation Concrete Perimeter, Block, Stone
Sewer Private Sewer
Water Private
Schools
Elementary Schools Chickering
Middle Schools Dover Sherborn
High Schools Dover Sherborn
Others
Senior Community false
Acceptable Financing Contract
Listing Terms Contract
Read Less Info
Want to know what your home might be worth? Contact us for a FREE valuation!

Our team is ready to help you sell your home for the highest possible price ASAP
Bought with The Lara & Chelsea Collaborative • Gibson Sotheby's International Realty
GET MORE INFORMATION




