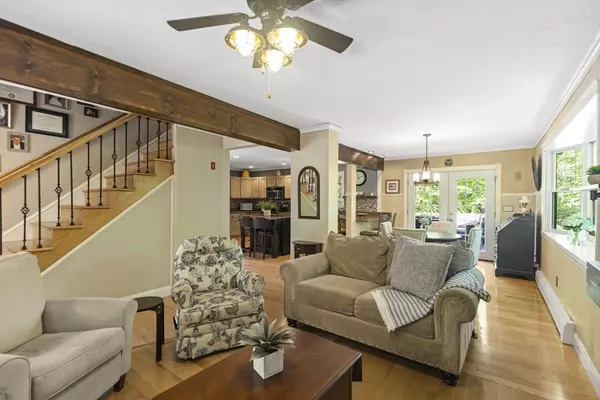For more information regarding the value of a property, please contact us for a free consultation.
Key Details
Sold Price $855,000
Property Type Single Family Home
Sub Type Single Family Residence
Listing Status Sold
Purchase Type For Sale
Square Footage 2,548 sqft
Price per Sqft $335
MLS Listing ID 73257101
Sold Date 07/29/24
Style Colonial
Bedrooms 3
Full Baths 2
Half Baths 1
HOA Y/N false
Year Built 1998
Annual Tax Amount $6,040
Tax Year 2024
Lot Size 9,583 Sqft
Acres 0.22
Property Description
OPEN HOUSES CANCELLED OFFER ACCEPTEDLocated in the desirable neighborhood of Braintree Highlands, this home is set on a secluded street, abutting conservation land, & offers direct access to Cranberry Pond Trails. Perfect for today’s lifestyle, the 1st floor features an open concept living, dining, & kitchen area, plus a bonus room for an office, den, or guest room & a convenient 1/2 bath. Upstairs enjoy a primary suite w/ its full bath & WIC as well as 2 more spacious bedrooms, 2nd full bathroom & a pull down attic for storage. The finished basement provides flexible space for a family room or home gym & offers plenty of additional storage. The outdoors space is abundant & perfect for relaxing or entertaining w/ a farmer's porch, an expansive back deck +a tree house with a loft & electricity! Parking is plentiful w/ room for multiple cars & a detached garage. Experience the convenience of Braintree living & the tranquility of nature right at your doorstep! Get ready to fall in love!
Location
State MA
County Norfolk
Area Braintree Highlands
Zoning B
Direction Liberty to Old Liberty to Braemore- one way
Rooms
Family Room Closet/Cabinets - Custom Built, Open Floorplan, Recessed Lighting, Storage
Basement Full, Partially Finished, Walk-Out Access
Primary Bedroom Level Second
Dining Room Flooring - Hardwood, Window(s) - Bay/Bow/Box, French Doors, Deck - Exterior, Exterior Access, Open Floorplan, Lighting - Overhead, Crown Molding
Kitchen Bathroom - Half, Flooring - Hardwood, Countertops - Stone/Granite/Solid, Countertops - Upgraded, Cabinets - Upgraded, Exterior Access, Open Floorplan, Recessed Lighting, Remodeled, Stainless Steel Appliances, Peninsula, Crown Molding
Interior
Interior Features Ceiling Fan(s), Lighting - Overhead, Den, Internet Available - Broadband
Heating Baseboard, Oil
Cooling None
Flooring Wood, Tile, Carpet, Hardwood, Engineered Hardwood, Flooring - Hardwood
Fireplaces Type Living Room
Appliance Water Heater, Range, Disposal, Microwave, Washer, Dryer, ENERGY STAR Qualified Refrigerator, ENERGY STAR Qualified Dishwasher
Laundry In Basement, Electric Dryer Hookup
Exterior
Exterior Feature Porch, Deck - Wood, Deck - Composite, Rain Gutters, Screens
Garage Spaces 1.0
Community Features Public Transportation, Shopping, Park, Walk/Jog Trails, Medical Facility, Bike Path, Conservation Area, Highway Access, House of Worship, Private School, Public School, T-Station
Utilities Available for Electric Range, for Electric Oven, for Electric Dryer
Waterfront false
Roof Type Shingle
Total Parking Spaces 6
Garage Yes
Building
Lot Description Wooded, Cleared, Gentle Sloping
Foundation Concrete Perimeter
Sewer Public Sewer
Water Public
Schools
Elementary Schools Highlands
Middle Schools South
High Schools Bhs
Others
Senior Community false
Acceptable Financing Contract
Listing Terms Contract
Read Less Info
Want to know what your home might be worth? Contact us for a FREE valuation!

Our team is ready to help you sell your home for the highest possible price ASAP
Bought with Cindy Williams • Coldwell Banker Realty - Norwell - Hanover Regional Office
GET MORE INFORMATION




