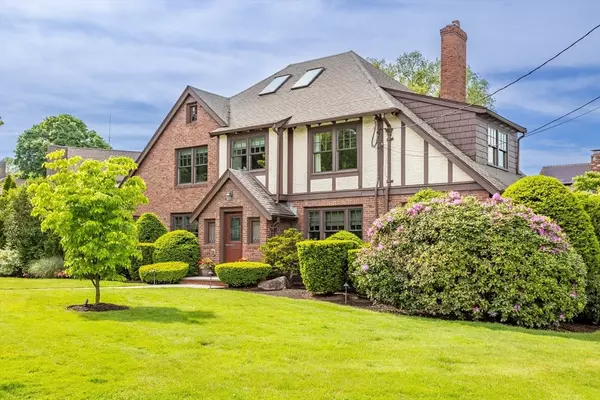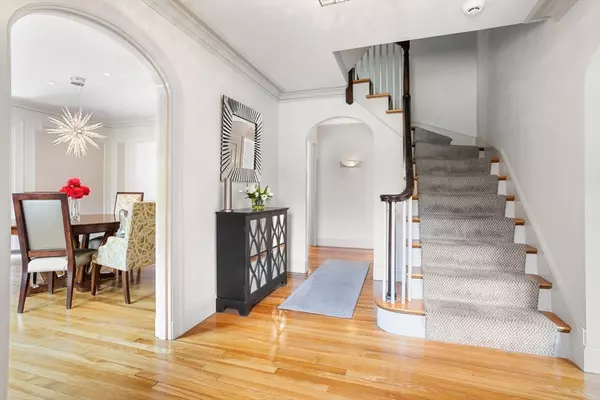For more information regarding the value of a property, please contact us for a free consultation.
Key Details
Sold Price $2,301,500
Property Type Single Family Home
Sub Type Single Family Residence
Listing Status Sold
Purchase Type For Sale
Square Footage 2,864 sqft
Price per Sqft $803
Subdivision Presidential Estates
MLS Listing ID 73243891
Sold Date 07/26/24
Style Tudor
Bedrooms 4
Full Baths 3
Half Baths 1
HOA Y/N false
Year Built 1933
Annual Tax Amount $22,281
Tax Year 2024
Lot Size 8,276 Sqft
Acres 0.19
Property Description
This spacious brick and shingle Tudor on a beautifully landscaped corner lot blends period details with modern design elements in the sought-after Presidential neighborhood. Step into a gracious foyer leading to an elegant fireplace living room. An arched doorway invites you into a home office with custom built-ins. The dining room flows into a three-season porch, opening to a private outdoor patio with a built-in gas grill. The chef’s kitchen features a center island, quartz countertops, Wolf and SubZero appliances, skylight, and picture window. Upstairs, discover three large bedrooms with charming nooks. The primary suite boasts a dressing area with built-ins, multiple closets, and an en-suite bathroom with Porcelanosa tiled walls, walk-in shower, double vanities, glass pocket doors, and radiant floors. The third floor bedroom enjoys multiple skylights. Additional features include a large basement with W/D, newer gas heat and central A/C. Conveniently located near all public schools.
Location
State MA
County Middlesex
Zoning SC
Direction Washington Street to Lincoln street to Madison Street. Corner of Randolph Street.
Rooms
Basement Full, Interior Entry, Unfinished
Primary Bedroom Level Second
Dining Room Flooring - Wood, Recessed Lighting
Kitchen Skylight, Closet/Cabinets - Custom Built, Flooring - Wood, Countertops - Stone/Granite/Solid, Kitchen Island, Exterior Access, Recessed Lighting, Remodeled, Stainless Steel Appliances
Interior
Interior Features Closet/Cabinets - Custom Built, Recessed Lighting, Crown Molding, Ceiling Fan(s), Slider, Bathroom - Full, Bathroom - With Shower Stall, Office, Sun Room, Bathroom, Foyer
Heating Baseboard, Natural Gas, Electric
Cooling Central Air, Dual
Flooring Wood, Tile, Carpet, Flooring - Wood, Flooring - Stone/Ceramic Tile
Fireplaces Number 1
Fireplaces Type Living Room
Appliance Gas Water Heater, Water Heater, Range, Oven, Dishwasher, Disposal, Washer, Dryer, Range Hood
Laundry In Basement
Exterior
Exterior Feature Porch - Enclosed, Patio, Rain Gutters, Professional Landscaping, Sprinkler System, Screens, Outdoor Gas Grill Hookup
Garage Spaces 2.0
Community Features Public Transportation, Shopping, Pool, Tennis Court(s), Public School, Sidewalks
Utilities Available for Electric Range, Outdoor Gas Grill Hookup
Roof Type Shingle
Total Parking Spaces 4
Garage Yes
Building
Lot Description Corner Lot
Foundation Concrete Perimeter
Sewer Public Sewer
Water Public
Schools
Elementary Schools Burbank**
Middle Schools Cms/Upper Ms
High Schools Bhs
Others
Senior Community false
Read Less Info
Want to know what your home might be worth? Contact us for a FREE valuation!

Our team is ready to help you sell your home for the highest possible price ASAP
Bought with Rachel Goldman • MGS Group Real Estate LTD
GET MORE INFORMATION




