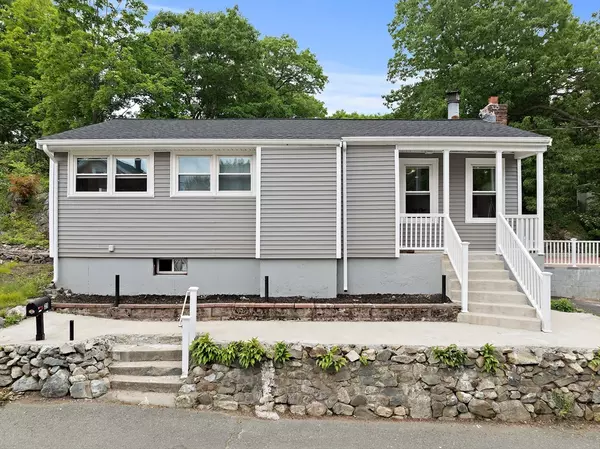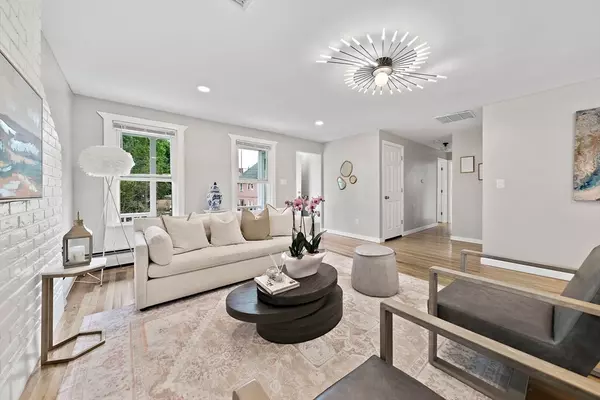For more information regarding the value of a property, please contact us for a free consultation.
Key Details
Sold Price $735,000
Property Type Single Family Home
Sub Type Single Family Residence
Listing Status Sold
Purchase Type For Sale
Square Footage 1,350 sqft
Price per Sqft $544
MLS Listing ID 73247628
Sold Date 07/19/24
Style Ranch
Bedrooms 3
Full Baths 2
HOA Y/N false
Year Built 1960
Annual Tax Amount $6,134
Tax Year 2024
Lot Size 9,583 Sqft
Acres 0.22
Property Description
Stylish single-family home in Malden’s most sought-after West End. Upon entering you find a sunny, spacious living room with a modern chandelier and hardwood floors. Beyond the living room is an oversized kitchen with white cabinets, quartz countertops, and SS appliances. The kitchen island can seat up to 10 people. A dining table sits near the sliding door opening to a huge deck and patio. The kitchen also leads to a bright sunlit bedroom. The rest of the house has two more beds and two baths. Both baths were recently updated with beautiful tiles and smart LED mirrors. A versatile room can be used as a 4th bedroom or an office. A large basement provides additional storage space. New roof + siding + windows + heating + hot water. Driveway parks 3 cars easily, with more parking on the street. This house offers quietness, privacy, and convenience to all amenities and transportation. 11-minute walk to Oak Grove station and 16 minutes to Malden Center. Easy access to Boston via I-93.
Location
State MA
County Middlesex
Zoning ResA
Direction Summer St to Barnes Ave.
Rooms
Basement Unfinished
Primary Bedroom Level First
Interior
Interior Features Office
Heating Baseboard, Oil
Cooling Other
Flooring Tile, Laminate, Hardwood
Appliance Electric Water Heater, Range, Dishwasher, Microwave, Refrigerator
Laundry In Basement, Electric Dryer Hookup, Washer Hookup
Exterior
Exterior Feature Porch, Deck, Deck - Composite, Patio
Community Features Public Transportation, Pool, Park, Walk/Jog Trails, Medical Facility, Bike Path, Conservation Area, Highway Access, House of Worship, Public School, T-Station
Utilities Available for Electric Dryer, Washer Hookup
Roof Type Shingle
Total Parking Spaces 3
Garage No
Building
Lot Description Sloped
Foundation Concrete Perimeter
Sewer Public Sewer
Water Public
Others
Senior Community false
Read Less Info
Want to know what your home might be worth? Contact us for a FREE valuation!

Our team is ready to help you sell your home for the highest possible price ASAP
Bought with The Fulford Group • LAER Realty Partners
GET MORE INFORMATION




