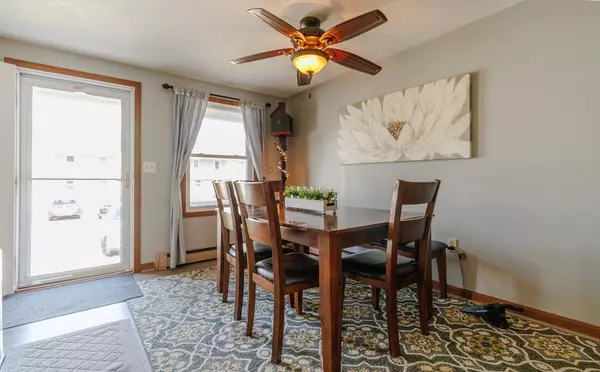For more information regarding the value of a property, please contact us for a free consultation.
Key Details
Sold Price $299,900
Property Type Condo
Sub Type Condominium
Listing Status Sold
Purchase Type For Sale
Square Footage 1,329 sqft
Price per Sqft $225
MLS Listing ID 73237916
Sold Date 07/12/24
Bedrooms 2
Full Baths 1
Half Baths 1
HOA Fees $520/mo
Year Built 1987
Annual Tax Amount $3,588
Tax Year 2024
Property Description
Sellers Contingency lifted. Come check out this lovely spacious condominium on a dead-end. This condo provides a large treelined backyard area with a nice semi-private view. Three floors of living space. Three decks and a patio make for wonderful outdoor areas for relaxation while taking in the fresh air and sunshine. The first floor offers a galley kitchen, dining room, living room, half bath and good size deck overlooking the backyard. The second floor has two bedrooms and a full bath. Main bedroom features private deck. The basement has a finished room that could be used as a family room, home office, home gym or additional bedroom and a large utility room with upgraded Buderus furnace, laundry area and storage. Recent updates include windows, sliding glass doors, composite decks, roof, furnace, 1st floor flooring, 2 toilets. Two deeded parking spots in front of unit. Easy access to I-190, Rt 117 and Rt 2.
Location
State MA
County Worcester
Zoning Res
Direction Central St or Rt. 117 to Willard St to Sycamore Dr
Rooms
Basement Y
Primary Bedroom Level First
Dining Room Ceiling Fan(s), Deck - Exterior, Open Floorplan
Kitchen Flooring - Vinyl, Countertops - Paper Based
Interior
Interior Features Slider, Bonus Room, Internet Available - Broadband, Internet Available - Satellite
Heating Baseboard, Oil
Cooling Wall Unit(s), None
Flooring Carpet, Laminate, Flooring - Wall to Wall Carpet
Appliance Range, Dishwasher, Refrigerator, Range Hood
Laundry Electric Dryer Hookup, Walk-in Storage, Washer Hookup, Closet - Double, In Basement, In Unit
Exterior
Exterior Feature Porch, Deck, Deck - Composite, Covered Patio/Deck, Balcony
Community Features Shopping, Pool, Tennis Court(s), Park, Medical Facility, Laundromat, Highway Access, House of Worship, Public School, T-Station
Utilities Available for Electric Range, for Electric Dryer, Washer Hookup
Roof Type Shingle
Total Parking Spaces 2
Garage No
Building
Story 2
Sewer Public Sewer
Water Public
Schools
Elementary Schools Drake School
High Schools Leominster High
Others
Pets Allowed Yes w/ Restrictions
Senior Community false
Acceptable Financing Contract
Listing Terms Contract
Read Less Info
Want to know what your home might be worth? Contact us for a FREE valuation!

Our team is ready to help you sell your home for the highest possible price ASAP
Bought with Karen A. Neilsen • LAER Realty Partners
GET MORE INFORMATION




