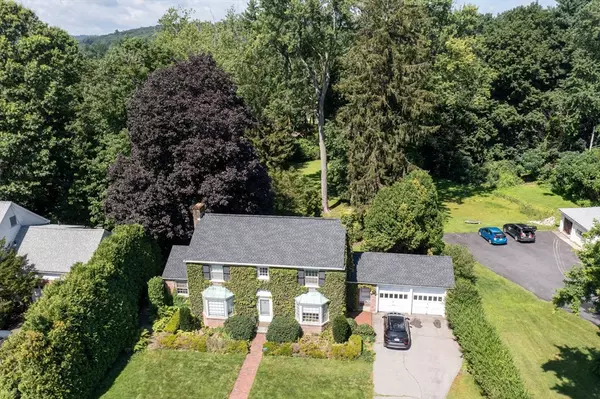For more information regarding the value of a property, please contact us for a free consultation.
Key Details
Sold Price $640,000
Property Type Single Family Home
Sub Type Single Family Residence
Listing Status Sold
Purchase Type For Sale
Square Footage 3,050 sqft
Price per Sqft $209
Subdivision Salisbury Street
MLS Listing ID 73212598
Sold Date 06/24/24
Style Colonial
Bedrooms 3
Full Baths 1
Half Baths 1
HOA Y/N false
Year Built 1930
Annual Tax Amount $5,851
Tax Year 2023
Lot Size 0.580 Acres
Acres 0.58
Property Description
**Offer Deadline Mon 3/18 5pm** Exquisite English colonial nestled in one of Worcester's grand neighborhoods, offering a perfect blend of classic elegance and modern amenities. This picturesque residence boasts ivy-covered brick exteriors, copper accents and European chimney pots, adding a touch of timeless sophistication. Featuring 3 beds, 1.5 baths, 2 fireplaces, a study, abundant storage capacity and functionality, plus a finished basement with stone fireplace, wet bar and walk-out access to the inviting brick patio complimented by a private, professionally landscaped, expansive yard. Worcester is a vibrant city celebrated for its rich history, thriving restaurant scene, and cultural attractions. Enjoy easy access to renowned colleges, bustling biotech industries, and a plethora of arts and entertainment options. Don't miss the opportunity to make this dream home yours. Schedule a viewing today and experience the epitome of luxurious living in Worcester's esteemed neighborhoods.
Location
State MA
County Worcester
Area West Side
Zoning RS-10
Direction Salisbury Street to Newton Ave. N.
Rooms
Basement Full, Partially Finished, Walk-Out Access, Interior Entry, Concrete
Primary Bedroom Level Second
Dining Room Closet/Cabinets - Custom Built, Flooring - Hardwood, Window(s) - Bay/Bow/Box, Window(s) - Picture, Chair Rail, Lighting - Overhead, Crown Molding
Kitchen Bathroom - Half, Closet, Flooring - Laminate, Window(s) - Picture, Dining Area, Pantry, Exterior Access, Stainless Steel Appliances, Lighting - Overhead
Interior
Interior Features Lighting - Overhead, Closet/Cabinets - Custom Built, Beadboard, Crown Molding, Decorative Molding, Closet, Wet bar, Cedar Closet(s), Attic Access, Exercise Room, Study, Entry Hall, Mud Room, Great Room, Internet Available - Unknown
Heating Hot Water, Oil, Ductless, Fireplace
Cooling Ductless
Flooring Tile, Laminate, Hardwood, Flooring - Wall to Wall Carpet, Flooring - Hardwood
Fireplaces Number 2
Fireplaces Type Living Room
Appliance Electric Water Heater, Oven, Dishwasher, Disposal, Microwave, Range, Refrigerator, Washer, Dryer
Laundry Lighting - Overhead, In Basement
Exterior
Exterior Feature Patio, Rain Gutters, Professional Landscaping, Fenced Yard, Garden
Garage Spaces 2.0
Fence Fenced/Enclosed, Fenced
Community Features Public Transportation, Shopping, Park, Walk/Jog Trails, Golf, Medical Facility, Laundromat, Bike Path, Conservation Area, Highway Access, House of Worship, Private School, Public School, T-Station, University
Utilities Available for Electric Range
Waterfront false
Roof Type Shingle
Total Parking Spaces 4
Garage Yes
Building
Foundation Concrete Perimeter
Sewer Public Sewer
Water Public
Schools
Elementary Schools Flagg Street
Middle Schools Forest Grove
High Schools Doherty Mem.
Others
Senior Community false
Acceptable Financing Contract
Listing Terms Contract
Read Less Info
Want to know what your home might be worth? Contact us for a FREE valuation!

Our team is ready to help you sell your home for the highest possible price ASAP
Bought with The Riel Estate Team • KW Pinnacle Central
GET MORE INFORMATION




