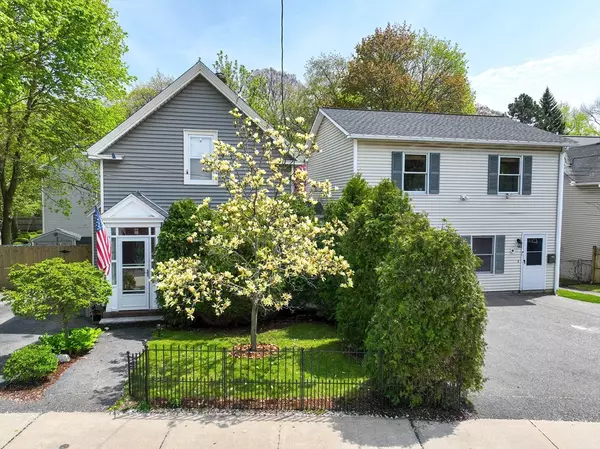For more information regarding the value of a property, please contact us for a free consultation.
Key Details
Sold Price $1,101,000
Property Type Multi-Family
Sub Type 2 Family - 2 Units Side by Side
Listing Status Sold
Purchase Type For Sale
Square Footage 2,388 sqft
Price per Sqft $461
MLS Listing ID 73234180
Sold Date 06/21/24
Bedrooms 5
Full Baths 4
Year Built 1800
Annual Tax Amount $9,361
Tax Year 2024
Lot Size 8,276 Sqft
Acres 0.19
Property Description
Impressive turn-key, Side-by-Side, 2-Family home located on the Malden/Melrose line! It feels like 2 single family homes on 1 lot, connected by a hallway. The double driveway w/ large lot & outdoor space are a tremendous asset. The owner's unit(left side, #11) features 2 levels of living, entryway leading to family room w/ barn doors, then into living room w/ vaulted ceiling and skylights, kitchen is open concept w/ SS apps, granite countertops, Central A/C, slider in living room goes out to deck & backyard. There are 2 BR's and a full bath on the 2nd floor. The main bedroom includes Cathedral ceiling w/ skylights, wood beams & walk-in closet. 2nd Unit(right side, #9) also features 2 level of living w/ a spacious family, BR & bathroom on the 1st floor. On the 2nd floor, you'll be greeted w/ an open concept kitchen/living area, updated bathroom & 2 BR's. 2 driveways w/ 8 off-street parking spaces. A true gem! 1st showing at 1st Open House Sat., 5/11 from 11 AM to 1 PM. Won't last!
Location
State MA
County Middlesex
Area Maplewood
Zoning Res
Direction Lebanon Street to Swains Pond Avenue
Rooms
Basement Partial, Crawl Space, Sump Pump, Concrete, Slab, Unfinished
Interior
Interior Features Ceiling Fan(s), Cathedral/Vaulted Ceilings, Storage, Stone/Granite/Solid Counters, Walk-In Closet(s), Bathroom with Shower Stall, Bathroom With Tub & Shower, Open Floorplan, Living Room, Kitchen, Family Room
Heating Forced Air, Natural Gas, Baseboard
Cooling Central Air, None
Flooring Tile, Vinyl, Laminate, Hardwood
Appliance Range, Dishwasher, Refrigerator, Washer, Dryer, Microwave
Laundry Gas Dryer Hookup, Washer Hookup
Exterior
Exterior Feature Rain Gutters, Fruit Trees, Garden
Fence Fenced/Enclosed, Fenced
Community Features Public Transportation, Shopping, Park, Walk/Jog Trails, Bike Path, Highway Access, Private School, Public School, T-Station, Sidewalks
Utilities Available for Gas Range, for Gas Oven, for Gas Dryer, Washer Hookup
Roof Type Shingle
Total Parking Spaces 8
Garage No
Building
Story 4
Foundation Stone, Slab
Sewer Public Sewer
Water Public
Schools
Elementary Schools Check W/ Supt.
Middle Schools Check W/ Supt.
High Schools Malden High
Others
Senior Community false
Read Less Info
Want to know what your home might be worth? Contact us for a FREE valuation!

Our team is ready to help you sell your home for the highest possible price ASAP
Bought with Keivan Mizrahi • Keller Williams Realty Evolution
GET MORE INFORMATION




