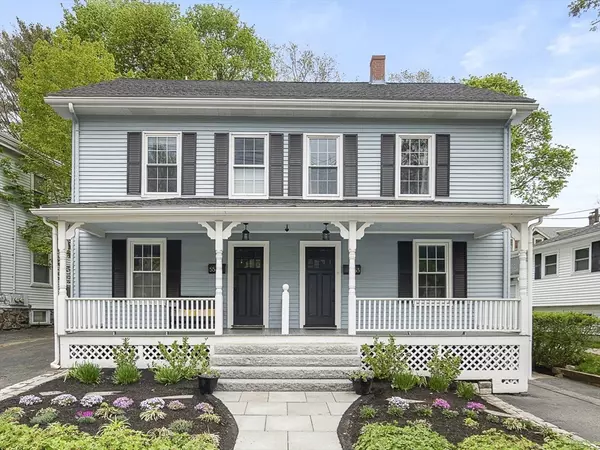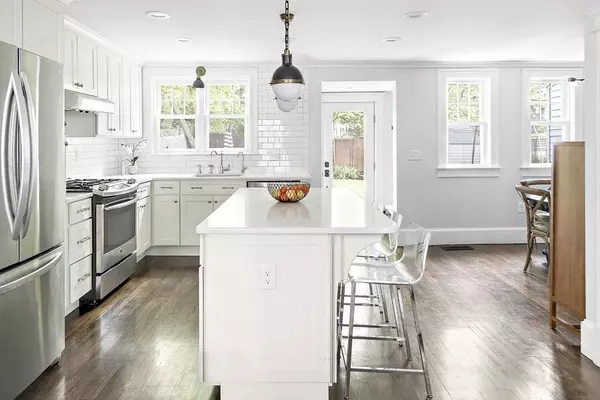For more information regarding the value of a property, please contact us for a free consultation.
Key Details
Sold Price $1,500,000
Property Type Multi-Family
Sub Type 2 Family - 2 Units Side by Side
Listing Status Sold
Purchase Type For Sale
Square Footage 2,434 sqft
Price per Sqft $616
MLS Listing ID 73234914
Sold Date 06/10/24
Bedrooms 5
Full Baths 3
Year Built 1910
Annual Tax Amount $11,341
Tax Year 2024
Lot Size 4,791 Sqft
Acres 0.11
Property Description
Rare side by side 2-family with 10 rooms, 5 bedrooms, 3 baths and separate driveways for each unit. A large farmer's porch and lovely gardens create great curb appeal. Unit 55 was gut renovated in 2014 creating an inviting open floor plan and chef's kitchen with quartz countertops and island. At the same time the 3rd floor was expanded and finished to create a primary bedroom with a high-end ensuite bathroom and private office. There is also a partially finished lower level providing additional living space. Unit 53 is lead-compliant and has a large eat-in kitchen, direct access to the backyard and 2 bedrooms. Each unit has its own newer gas heating and central air system. The home has abundant storage and a third water meter for irrigation. This unique home offers a great opportunity for owner occupants or investors alike. The location is tough to beat-- only a few blocks to Belmont Center, the train & Town Field. The award-winning Belmont schools are all within a mile.
Location
State MA
County Middlesex
Zoning R
Direction Common to Clark to Thomas
Rooms
Basement Full, Partially Finished, Interior Entry, Bulkhead, Concrete
Interior
Interior Features Upgraded Cabinets, Upgraded Countertops, Walk-In Closet(s), Bathroom with Shower Stall, Bathroom With Tub & Shower, Open Floorplan, Smart Thermostat, Remodeled, Lead Certification Available, Storage, Living Room, Kitchen, Mudroom, Office/Den
Heating Central, Natural Gas
Cooling Central Air
Flooring Wood, Tile, Vinyl, Hardwood, Stone/Ceramic Tile
Appliance Range, Dishwasher, Microwave, Refrigerator, Washer, Dryer, Washer/Dryer
Laundry Gas Dryer Hookup, Electric Dryer Hookup, Washer Hookup
Exterior
Fence Fenced/Enclosed, Fenced
Community Features Public Transportation, Shopping, Pool, Tennis Court(s), Park, Bike Path, Conservation Area, Highway Access, House of Worship, Public School, T-Station
Utilities Available for Gas Range, for Gas Oven, for Gas Dryer, for Electric Dryer, Washer Hookup
Roof Type Shingle
Total Parking Spaces 3
Garage No
Building
Story 7
Foundation Stone
Sewer Public Sewer
Water Public
Schools
Elementary Schools Wellington
Middle Schools Chenery
High Schools Belmont High
Others
Senior Community false
Read Less Info
Want to know what your home might be worth? Contact us for a FREE valuation!

Our team is ready to help you sell your home for the highest possible price ASAP
Bought with The Elite Team • Phoenix Real Estate Partners, LLC
GET MORE INFORMATION




