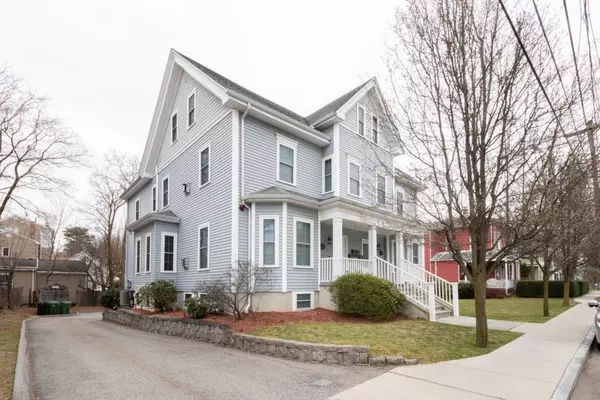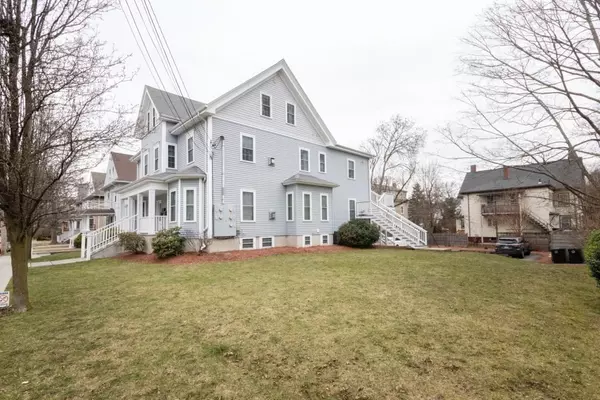For more information regarding the value of a property, please contact us for a free consultation.
Key Details
Sold Price $785,000
Property Type Condo
Sub Type Condominium
Listing Status Sold
Purchase Type For Sale
Square Footage 1,260 sqft
Price per Sqft $623
MLS Listing ID 73219270
Sold Date 05/23/24
Bedrooms 3
Full Baths 2
HOA Fees $350/mo
Year Built 2006
Annual Tax Amount $4,220
Tax Year 2024
Property Description
Nestled on a picturesque side street off Mt Auburn, discover a meticulously maintained 3 bed/2 bath condo perched on the upper 2 floors of a charming Queen-Ann style Victorian. Step inside to find an inviting open floor plan adorned with a cozy gas fireplace, perfect for unwinding. A well-appointed galley kitchen features granite counters, oak cabinetry, ss appliances, & gas cooking. Enjoy seamless indoor-outdoor living w a convenient deck off the kitchen, providing direct access to common green space, 2 car pkg & private shed. The 1st level also features a dining area, two generously sized br's, a tiled full bath w tub & an exercise nook. Ascend to the upper level to discover the expansive primary suite boasting a spacious walk-in closet and additional storage. Benefit from an unbeatable location, with easy access to the 71 Express Bus to Harvard Sq, the pike, close proximity to the vibrant Arsenal Mall, teeming with new restaurants and shops, & nearby trails along the Charles River.
Location
State MA
County Middlesex
Zoning SC
Direction Mount Auburn Street to Parker Street
Rooms
Basement N
Primary Bedroom Level Second
Dining Room Flooring - Hardwood, Lighting - Overhead
Kitchen Flooring - Hardwood, Countertops - Stone/Granite/Solid, Recessed Lighting, Stainless Steel Appliances
Interior
Interior Features Exercise Room
Heating Central, Natural Gas
Cooling Central Air, Unit Control
Flooring Wood, Flooring - Hardwood
Fireplaces Number 1
Fireplaces Type Living Room
Appliance Range, Dishwasher, Refrigerator, Washer, Dryer
Laundry In Unit, Electric Dryer Hookup
Exterior
Exterior Feature Deck
Community Features Public Transportation, Shopping, Walk/Jog Trails, Medical Facility, Laundromat, Bike Path
Utilities Available for Gas Range, for Electric Dryer
Roof Type Shingle
Total Parking Spaces 2
Garage No
Building
Story 2
Sewer Public Sewer
Water Public
Schools
Elementary Schools Hosmer
Middle Schools Wms
High Schools Whs
Others
Pets Allowed Yes w/ Restrictions
Senior Community false
Read Less Info
Want to know what your home might be worth? Contact us for a FREE valuation!

Our team is ready to help you sell your home for the highest possible price ASAP
Bought with Charlotte Liu • Keller Williams Realty
GET MORE INFORMATION




