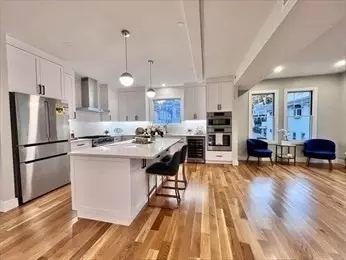For more information regarding the value of a property, please contact us for a free consultation.
Key Details
Sold Price $1,365,000
Property Type Condo
Sub Type Condominium
Listing Status Sold
Purchase Type For Sale
Square Footage 2,438 sqft
Price per Sqft $559
MLS Listing ID 73204391
Sold Date 05/09/24
Bedrooms 4
Full Baths 3
Half Baths 1
HOA Fees $246/mo
Year Built 1910
Annual Tax Amount $14,002
Tax Year 2023
Lot Size 5,227 Sqft
Acres 0.12
Property Description
One of a kind gut renovation duplex condo w/4 BD, 3.5 BA in a desirable E Watertown. Min's to Arsenal Yards, BBN, Fresh Pond, Harvard Sq. & Boston. Quality work and top of the line products. Very sunny and open FL plan. High end & Modern chef's kitchen shines with tall custom build cab & Quartz Countertop,Backsplash,Pendant lights and Island. Wall-hung toilets. BA's have Hansgrohe fix & lux tiles.Primary BD/w Walking Closet, Balcony & Double vanity BA. En-suite BD w/ Tiled shower. Intercom and 200A service,Electric car charger. Between the walls, GenieClips were installed to reduce transmission of airborne, impact sounds, and acoustic sounds through walls, floors, and ceilings. Custom build closets. 4.25" white oak flooring. Solid doors and quality trims. Foam Insulation, Pella windows, Timberline roof, James Hardie siding, 2 zones and 2 condensers. Hydronic HVAC system, Private fenced yard for outdoor entertaining w/ patio and garden area. Private paved driveway.This unit has it all.
Location
State MA
County Middlesex
Area East Watertown
Zoning T
Direction Belmont Street to Hillside Road
Rooms
Family Room Flooring - Hardwood, High Speed Internet Hookup, Recessed Lighting, Remodeled
Basement N
Primary Bedroom Level Third
Dining Room Bathroom - Half, Closet, Flooring - Hardwood, Balcony - Exterior, Exterior Access, High Speed Internet Hookup, Open Floorplan, Recessed Lighting, Remodeled
Kitchen Closet/Cabinets - Custom Built, Flooring - Hardwood, Dining Area, Countertops - Stone/Granite/Solid, Kitchen Island, Cabinets - Upgraded, Open Floorplan, Recessed Lighting, Remodeled, Stainless Steel Appliances, Wine Chiller, Gas Stove, Lighting - Pendant, Crown Molding
Interior
Interior Features Walk-up Attic
Heating Central, Electric Baseboard, Natural Gas, Unit Control, Hydro Air
Cooling Central Air, Unit Control
Flooring Tile, Hardwood
Fireplaces Number 1
Fireplaces Type Living Room
Appliance Range, Oven, Dishwasher, Disposal, Microwave, Refrigerator, Wine Refrigerator, Range Hood, Plumbed For Ice Maker
Laundry Electric Dryer Hookup, Remodeled, Washer Hookup, Third Floor, In Unit
Exterior
Exterior Feature Porch, Deck - Composite, Patio, Balcony, City View(s), Fenced Yard, Garden, Screens, Rain Gutters, Professional Landscaping
Fence Security, Fenced
Community Features Public Transportation, Shopping, Pool, Tennis Court(s), Park, Walk/Jog Trails, Golf, Medical Facility, Bike Path, Conservation Area, Highway Access, Private School, Public School, T-Station, University
Utilities Available for Gas Range, for Electric Oven, for Electric Dryer, Washer Hookup, Icemaker Connection
View Y/N Yes
View City
Roof Type Shingle
Total Parking Spaces 2
Garage No
Building
Story 3
Sewer Public Sewer
Water Public, Individual Meter
Others
Senior Community false
Read Less Info
Want to know what your home might be worth? Contact us for a FREE valuation!

Our team is ready to help you sell your home for the highest possible price ASAP
Bought with Bob Airasian • Coldwell Banker Realty - Belmont
GET MORE INFORMATION




