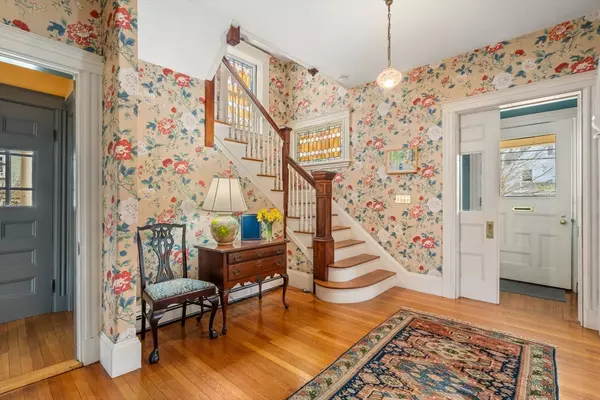For more information regarding the value of a property, please contact us for a free consultation.
Key Details
Sold Price $1,976,000
Property Type Single Family Home
Sub Type Single Family Residence
Listing Status Sold
Purchase Type For Sale
Square Footage 2,620 sqft
Price per Sqft $754
MLS Listing ID 73217223
Sold Date 05/03/24
Style Victorian
Bedrooms 5
Full Baths 1
Half Baths 1
HOA Y/N false
Year Built 1896
Annual Tax Amount $16,107
Tax Year 2023
Lot Size 0.320 Acres
Acres 0.32
Property Description
The Bartlett House, built in 1896 & lovingly maintained by the same family for almost 60 years, is ready for its next chapter. You are welcomed into the foyer by many of the exquisite period details, including a decorative fireplace & mantle, stained glass window & archway leading into the large living room. Pocket doors open to a beautiful dining room w/ access to a large wrap around porch, built-in china closet & additional decorative fireplace. An updated, eat-in kitchen overlooking the expansive yard & powder room complete this level. The second floor offers a gracious landing, three ample sized bedrooms, full bath and access to a deck. The third floor provides two additional bedrooms & sitting room. Soaring ceilings throughout. A large wrap around porch, portico & three story barn are only a few of the desirable exterior features of this home. Ideally located w/ easy access to all schools, public transportation, shops & restaurants of Belmont Center & all neighborhood amenities
Location
State MA
County Middlesex
Zoning RES
Direction Concord Ave to Goden to School Street/Common Street to School Street
Rooms
Basement Bulkhead, Unfinished
Primary Bedroom Level Second
Dining Room Closet/Cabinets - Custom Built, Flooring - Hardwood, Exterior Access, Lighting - Pendant
Kitchen Bathroom - Half, Flooring - Hardwood, Window(s) - Picture, Dining Area, Countertops - Upgraded, Cabinets - Upgraded, Recessed Lighting, Remodeled, Stainless Steel Appliances, Lighting - Overhead
Interior
Interior Features Closet, Archway, Closet/Cabinets - Custom Built, Entry Hall, Sitting Room
Heating Hot Water, Steam, Oil, Fireplace(s)
Cooling Window Unit(s)
Flooring Hardwood, Flooring - Hardwood, Flooring - Wood
Fireplaces Number 2
Fireplaces Type Dining Room
Appliance Water Heater, Range, Dishwasher, Refrigerator, Freezer, Washer
Laundry In Basement, Washer Hookup
Exterior
Exterior Feature Porch, Balcony, Barn/Stable, Garden
Garage Spaces 1.0
Community Features Public Transportation, Shopping, Pool, Tennis Court(s), Park, Walk/Jog Trails, Highway Access, House of Worship, Public School, T-Station
Utilities Available for Gas Range, Washer Hookup
Roof Type Shingle
Total Parking Spaces 5
Garage Yes
Building
Lot Description Corner Lot
Foundation Stone
Sewer Public Sewer
Water Public
Schools
Elementary Schools Wellington***
Middle Schools Cms/Upper Ms
High Schools Bhs
Others
Senior Community false
Read Less Info
Want to know what your home might be worth? Contact us for a FREE valuation!

Our team is ready to help you sell your home for the highest possible price ASAP
Bought with Carolyn Boyle • Gibson Sotheby's International Realty
GET MORE INFORMATION




