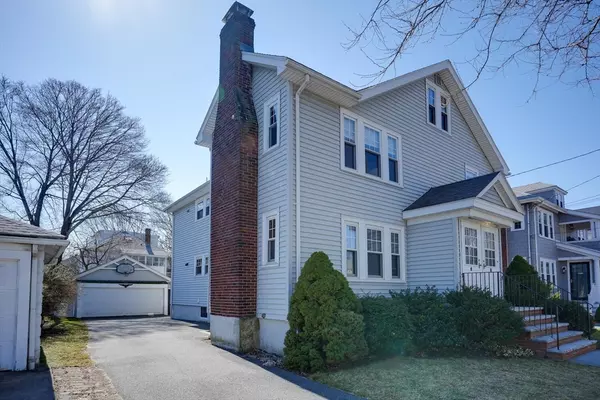For more information regarding the value of a property, please contact us for a free consultation.
Key Details
Sold Price $1,550,000
Property Type Multi-Family
Sub Type Multi Family
Listing Status Sold
Purchase Type For Sale
Square Footage 2,574 sqft
Price per Sqft $602
MLS Listing ID 73212124
Sold Date 04/25/24
Bedrooms 6
Full Baths 2
Year Built 1920
Annual Tax Amount $14,615
Tax Year 2024
Lot Size 5,662 Sqft
Acres 0.13
Property Description
Well-maintained 2-family on a quiet tree-lined street in Harvard Lawn! Each unit features a living room w/ fireplace & crown molding, and a formal dining room with built-in china cabinet & wainscoting. The kitchens have granite countertops and recessed lighting. Each primary bedroom has room for a king bed. Two additional bedrooms per unit. The 1st-floor bath offers a large walk-in shower & also features an open back porch. The 2nd floor has a tiled bath with tub & shower, a large walk-up attic with expansion potential, and a 3-season porch. Beautiful hardwood floors in all rooms except kitchens and baths. Heating systems are steam by gas, hw tanks are gas, and units have 100 amp electric service. Exterior features vinyl siding & vinyl replacement windows for easy maintenance. Lovely landscaped backyard with brick patio & storage shed. 2-car garage plus add'l off-street parking. Short distance to 73 bus to Harvard Square, schools, Grove St Park, Fresh Pond, shops, restaurants.
Location
State MA
County Middlesex
Zoning R
Direction Off of Dalton or School St.
Rooms
Basement Full, Walk-Out Access, Interior Entry, Concrete, Unfinished
Interior
Interior Features Ceiling Fan(s), Pantry, Storage, Stone/Granite/Solid Counters, Bathroom with Shower Stall, Internet Available - Unknown, Walk-Up Attic, High Speed Internet, Bathroom With Tub & Shower, Living Room, Dining Room, Kitchen, Laundry Room, Sunroom
Heating Steam, Natural Gas
Cooling None
Flooring Wood, Tile, Vinyl, Hardwood, Stone/Ceramic Tile
Fireplaces Number 2
Fireplaces Type Wood Burning
Appliance Range, Dishwasher, Disposal, Refrigerator, Washer, Dryer
Laundry Washer & Dryer Hookup, Washer Hookup
Exterior
Exterior Feature Balcony/Deck, Rain Gutters, Garden
Garage Spaces 2.0
Community Features Public Transportation, Shopping, Pool, Tennis Court(s), Park, Walk/Jog Trails, Golf, Medical Facility, Bike Path, Conservation Area, House of Worship, Private School, Public School, T-Station, Sidewalks
Utilities Available for Gas Range, Washer Hookup
Roof Type Shingle
Total Parking Spaces 4
Garage Yes
Building
Lot Description Level
Story 3
Foundation Block
Sewer Public Sewer
Water Public
Schools
Elementary Schools Ask The Super
Middle Schools Chenery
High Schools Bhs
Others
Senior Community false
Read Less Info
Want to know what your home might be worth? Contact us for a FREE valuation!

Our team is ready to help you sell your home for the highest possible price ASAP
Bought with Alpha Group • Compass
GET MORE INFORMATION




