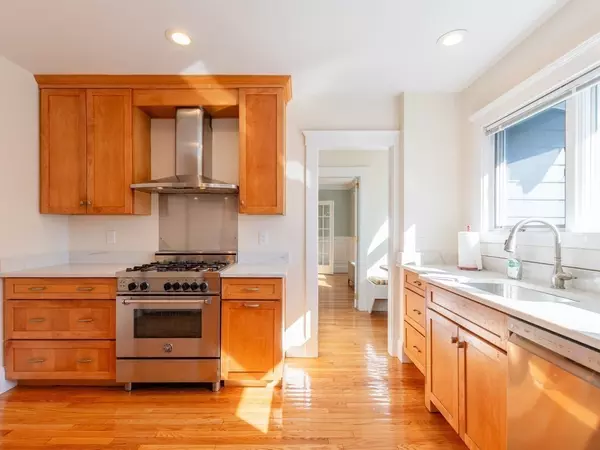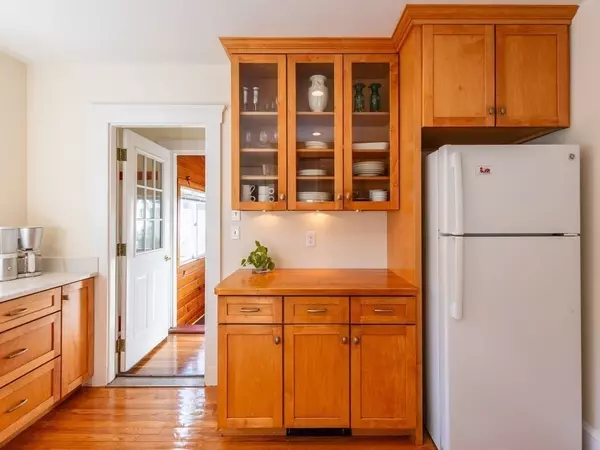For more information regarding the value of a property, please contact us for a free consultation.
Key Details
Sold Price $1,100,000
Property Type Condo
Sub Type Condominium
Listing Status Sold
Purchase Type For Sale
Square Footage 1,945 sqft
Price per Sqft $565
MLS Listing ID 73212423
Sold Date 04/24/24
Bedrooms 6
Full Baths 1
Half Baths 1
HOA Fees $220/mo
Year Built 1920
Annual Tax Amount $7,571
Tax Year 2024
Lot Size 5,227 Sqft
Acres 0.12
Property Description
Desirable Harvard Lawn Location! Extra-large 2nd floor, two-level renovated condo filled with classic charm and modern conveniences. This sunny and spacious unit boasts 9 rooms, 5+ bedrooms and 1-1/2 baths. The two-story entry staircase leads to a living room, with gumwood built-ins and fireplace, which flows to the sunny dining room with French door accents. A bright eat in kitchen with breakfast nook, features wood cabinetry, quartz countertops, and rear wood paneled enclosed porch. Three bedrooms and a full bath, on this level. Walk upstairs, to large foyer/sitting room featuring skylights, three more bedrooms and half bath. Deeded parking including garage. Close to all amenities, #75 and #73 bus, Grove Street Playground and new Payson Park and schools.
Location
State MA
County Middlesex
Zoning R
Direction Between Elm Street and Harvard Road
Rooms
Basement Y
Primary Bedroom Level First
Dining Room Flooring - Hardwood, Open Floorplan
Kitchen Flooring - Hardwood, Dining Area, Pantry, Countertops - Stone/Granite/Solid, Dryer Hookup - Electric, Exterior Access, Stainless Steel Appliances, Washer Hookup
Interior
Interior Features Closet, Office
Heating Central, Electric
Cooling None
Flooring Hardwood, Flooring - Hardwood
Fireplaces Number 1
Fireplaces Type Living Room
Appliance Range, Dishwasher, Disposal, Refrigerator
Laundry Washer Hookup, First Floor, In Building, Gas Dryer Hookup
Exterior
Exterior Feature Porch - Enclosed
Garage Spaces 1.0
Community Features Public Transportation, Shopping, Park, Public School
Utilities Available for Gas Range, for Gas Dryer
Roof Type Shingle,Rubber
Total Parking Spaces 2
Garage Yes
Building
Story 2
Sewer Public Sewer
Water Public
Schools
Elementary Schools Wellington*
Middle Schools Chenery
High Schools Belmont
Others
Pets Allowed Yes
Senior Community false
Read Less Info
Want to know what your home might be worth? Contact us for a FREE valuation!

Our team is ready to help you sell your home for the highest possible price ASAP
Bought with Santana Team • Keller Williams Realty Boston Northwest
GET MORE INFORMATION




