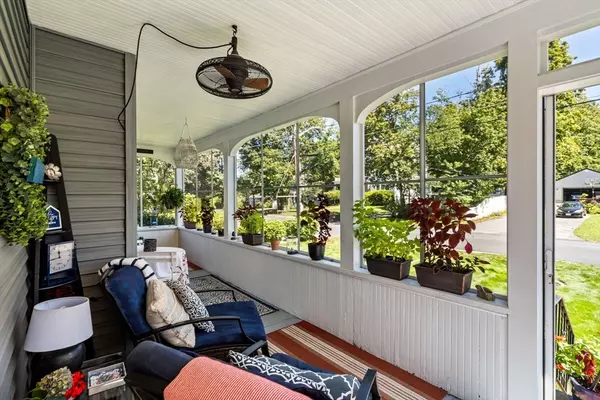For more information regarding the value of a property, please contact us for a free consultation.
Key Details
Sold Price $655,000
Property Type Single Family Home
Sub Type Single Family Residence
Listing Status Sold
Purchase Type For Sale
Square Footage 1,536 sqft
Price per Sqft $426
MLS Listing ID 73206930
Sold Date 04/10/24
Style Bungalow
Bedrooms 3
Full Baths 2
HOA Y/N false
Year Built 1900
Annual Tax Amount $6,025
Tax Year 2023
Lot Size 0.270 Acres
Acres 0.27
Property Description
Welcome to 52 Rivercliff Rd, a wonderfully charming 3 bed, 2 bath home on a desirable Belvidere street. There is a dreamy front porch that will be your favorite spot in 3 seasons! Inside, the living room is spacious w/ a beautiful fireplace. Dining room has stunning wainscoting & built-in w/ leaded glass doors. The kitchen has updated cabinets, stainless appliances (including an oversized Electrolux 6 burner gas range), granite counters, breakfast bar & a lovely, bright dining area or sunroom w/ French doors out to the composite deck. A 3/4 bath completes the main level. Upstairs are 3 bright bedrooms & a full bath. Hardwood floors throughout much of the home. The property has great curb appeal & is set nicely on a flat lot w/ plenty of parking & a 2-story carriage house for storage. There is a nice paver patio for relaxing or dining outside. Heating system was recently replaced with a Navien multi-zone, wall-mounted combi-boiler. Central AC is a plus. SEE ATTACHED VIDEO TOUR.
Location
State MA
County Middlesex
Area Belvidere
Zoning SSF
Direction Andover St (Rte 133) to Rivercliff.
Rooms
Basement Full, Partially Finished, Interior Entry, Bulkhead, Sump Pump
Primary Bedroom Level Second
Dining Room Closet/Cabinets - Custom Built, Flooring - Hardwood, Flooring - Wood, Wainscoting, Lighting - Overhead
Kitchen Flooring - Stone/Ceramic Tile, Dining Area, Countertops - Stone/Granite/Solid, Breakfast Bar / Nook, Cabinets - Upgraded, Recessed Lighting, Stainless Steel Appliances, Gas Stove, Peninsula
Interior
Interior Features Lighting - Overhead, Sun Room, Internet Available - Unknown
Heating Baseboard, Natural Gas
Cooling Central Air
Flooring Tile, Carpet, Hardwood, Pine, Flooring - Wood
Fireplaces Number 1
Fireplaces Type Living Room
Appliance Tankless Water Heater, Range, Dishwasher, Microwave, Refrigerator
Laundry In Basement, Washer Hookup
Exterior
Exterior Feature Porch - Screened, Deck - Composite, Patio, Rain Gutters, Barn/Stable, Sprinkler System, Screens
Community Features Public Transportation, Shopping, Tennis Court(s), Park, Golf, Medical Facility, Highway Access, House of Worship, Private School, Public School, University
Utilities Available for Gas Range, Washer Hookup
Waterfront false
Roof Type Slate,Rubber
Total Parking Spaces 5
Garage No
Building
Lot Description Level
Foundation Concrete Perimeter, Stone
Sewer Public Sewer
Water Public
Others
Senior Community false
Read Less Info
Want to know what your home might be worth? Contact us for a FREE valuation!

Our team is ready to help you sell your home for the highest possible price ASAP
Bought with Katy Barry • Coldwell Banker Realty - Chelmsford
GET MORE INFORMATION




