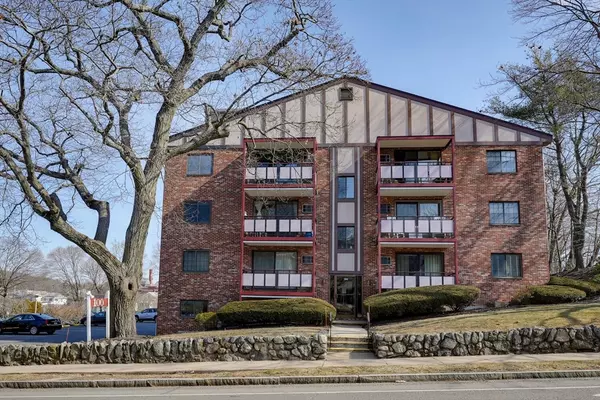For more information regarding the value of a property, please contact us for a free consultation.
Key Details
Sold Price $493,000
Property Type Condo
Sub Type Condominium
Listing Status Sold
Purchase Type For Sale
Square Footage 996 sqft
Price per Sqft $494
MLS Listing ID 73207013
Sold Date 04/08/24
Bedrooms 2
Full Baths 2
HOA Fees $517/mo
HOA Y/N true
Year Built 1977
Annual Tax Amount $5,182
Tax Year 2023
Property Description
This is your chance to live in a highly desirable building and Belmont location. This rarely available 2 bed 2 bath end/corner unit is ideally located off the back side of the building with excellent privacy & light. The spacious living and dining rooms feature tile & carpet flooring, closet/storage space and glass sliding door leading to your private & serene 12x5 balcony. Offering a comfortable king-sized main bedroom boasting multiple closets and a full bath, plus another full hallway bath and 2nd large bedroom. Imagine summer days spent at the well-maintained in-ground association pool, conveniently located off the parking lot, surrounded by trees & professionally landscaped. Additional amenities include a function room, coin-operated laundry, dedicated storage closet, deeded parking plus ample guest parking. Steps from vibrant Waverley Sq., Tatte Bakery Café, MBTA commuter rail into Boston’s North Station,bus line, shopping, dining & more. Come make "The Belmont" your new home.
Location
State MA
County Middlesex
Area Waverley
Zoning R
Direction GPS - Trapelo Rd or Belmont St to Lexington
Rooms
Basement N
Primary Bedroom Level First
Dining Room Closet, Flooring - Stone/Ceramic Tile, Open Floorplan
Kitchen Flooring - Stone/Ceramic Tile
Interior
Interior Features High Speed Internet, Internet Available - Unknown, Elevator
Heating Electric
Cooling Wall Unit(s)
Flooring Tile, Carpet
Appliance Range, Dishwasher, Microwave, Refrigerator
Laundry In Building
Exterior
Exterior Feature Porch, Covered Patio/Deck, Rain Gutters, Professional Landscaping
Pool Association, In Ground
Community Features Public Transportation, Shopping, Pool, Park, Walk/Jog Trails, Laundromat, Conservation Area, Highway Access, House of Worship, Public School, T-Station
Utilities Available for Electric Range, for Electric Oven
Roof Type Shingle
Total Parking Spaces 1
Garage No
Building
Story 1
Sewer Public Sewer
Water Public
Schools
Elementary Schools Butler
Middle Schools Chenery
High Schools Bhs
Others
Pets Allowed No
Senior Community false
Acceptable Financing Contract
Listing Terms Contract
Read Less Info
Want to know what your home might be worth? Contact us for a FREE valuation!

Our team is ready to help you sell your home for the highest possible price ASAP
Bought with Jay Wang • Bosh Real Estate Services, LLC
GET MORE INFORMATION




