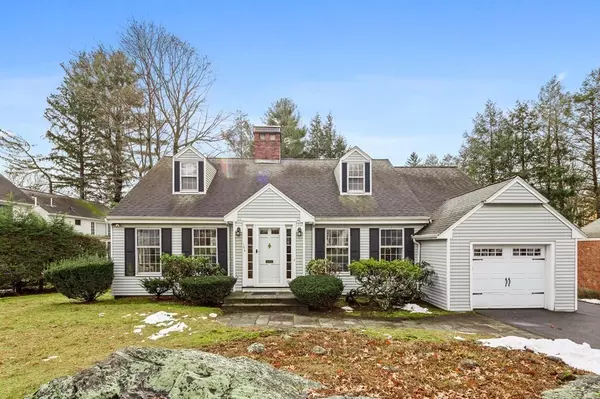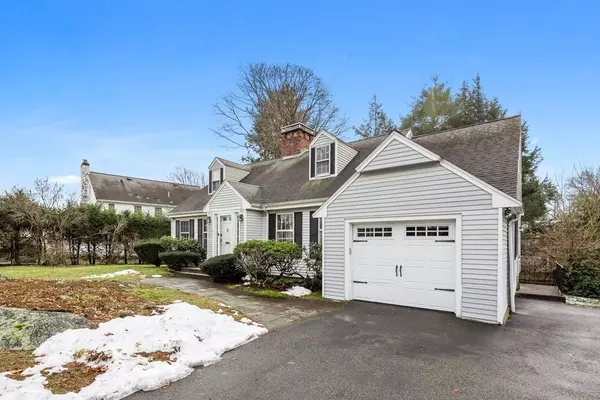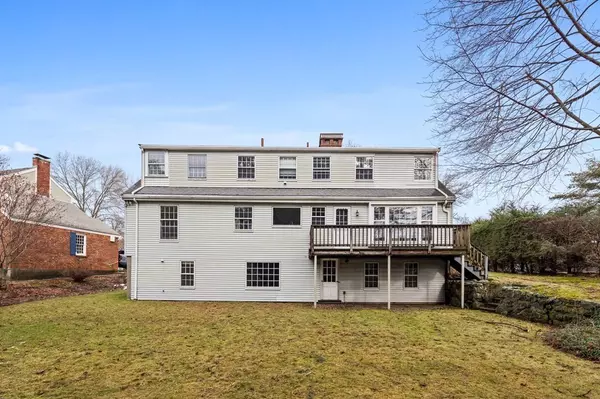For more information regarding the value of a property, please contact us for a free consultation.
Key Details
Sold Price $1,350,000
Property Type Single Family Home
Sub Type Single Family Residence
Listing Status Sold
Purchase Type For Sale
Square Footage 3,168 sqft
Price per Sqft $426
Subdivision Belmont Hill
MLS Listing ID 73192683
Sold Date 03/14/24
Style Cape
Bedrooms 4
Full Baths 3
HOA Y/N false
Year Built 1957
Annual Tax Amount $13,200
Tax Year 2024
Lot Size 10,454 Sqft
Acres 0.24
Property Description
Situated on cherished Belmont Hill, this deceivingly spacious Cape has outstanding character with a sought after layout. The first floor offers open entertaining spaces including a sun splashed front to back living room and dining room with fireplace, kitchen with granite countertops, family room or office with crown molding and wainscoting. There is also a coveted first floor bedroom suite with adjoining handicapped equipped bathroom perfect for in laws, au pair or private guest suite. On the second level, there are three well proportioned bedrooms including the primary with walk in closet, laundry and full bathroom. The walkout lower level has been partially finished for great space to entertain with a fireplace, full bath and second laundry area. An open and private back yard offers numerous opportunities for activities. A short distance to town center, major highways, Alewife and other public transportation outlets. Add your personal touches and make this your Forever Home!
Location
State MA
County Middlesex
Zoning SB
Direction Pleasant Street to Scott Road. Scott becomes Radcliffe Road.
Rooms
Family Room Ceiling Fan(s), Closet/Cabinets - Custom Built, Flooring - Hardwood, Wainscoting, Crown Molding
Basement Full, Partially Finished, Walk-Out Access, Interior Entry
Primary Bedroom Level Second
Dining Room Flooring - Hardwood, Crown Molding
Kitchen Flooring - Stone/Ceramic Tile, Countertops - Stone/Granite/Solid, Recessed Lighting
Interior
Interior Features Game Room, Play Room
Heating Baseboard, Oil, Fireplace(s), Fireplace
Cooling None, Whole House Fan
Flooring Tile, Vinyl, Hardwood, Flooring - Vinyl
Fireplaces Number 4
Fireplaces Type Kitchen, Living Room, Master Bedroom
Appliance Water Heater, Tankless Water Heater, Range, Dishwasher, Disposal, Microwave, Refrigerator, Washer, Dryer, Other
Laundry Second Floor, Electric Dryer Hookup
Exterior
Exterior Feature Rain Gutters
Garage Spaces 1.0
Community Features Public Transportation, Shopping, Tennis Court(s), Park, Walk/Jog Trails, Golf, Medical Facility, Laundromat, Bike Path, Highway Access, House of Worship, Public School, T-Station
Utilities Available for Electric Range, for Electric Oven, for Electric Dryer
Roof Type Shingle
Total Parking Spaces 4
Garage Yes
Building
Foundation Concrete Perimeter
Sewer Public Sewer
Water Public
Schools
Middle Schools Belmont Ms
High Schools Belmont Hs
Others
Senior Community false
Acceptable Financing Contract
Listing Terms Contract
Read Less Info
Want to know what your home might be worth? Contact us for a FREE valuation!

Our team is ready to help you sell your home for the highest possible price ASAP
Bought with Lori Orchanian • Coldwell Banker Realty - New England Home Office
GET MORE INFORMATION




