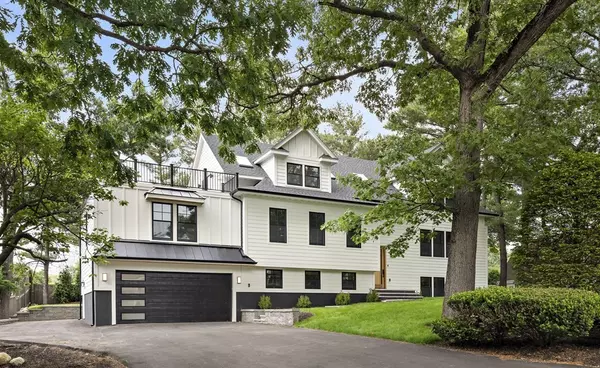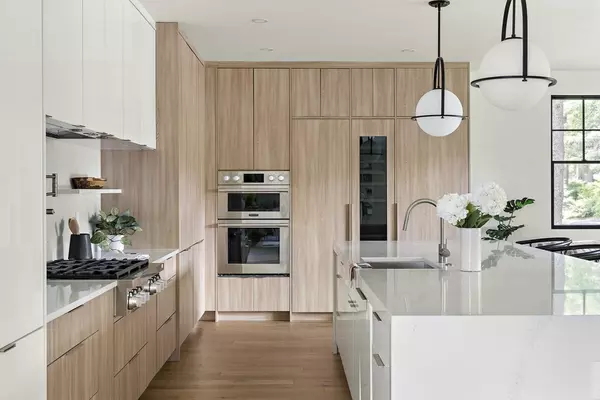For more information regarding the value of a property, please contact us for a free consultation.
Key Details
Sold Price $2,375,000
Property Type Single Family Home
Sub Type Single Family Residence
Listing Status Sold
Purchase Type For Sale
Square Footage 5,933 sqft
Price per Sqft $400
Subdivision Hillcrest
MLS Listing ID 73193914
Sold Date 03/11/24
Style Victorian
Bedrooms 5
Full Baths 5
Half Baths 1
HOA Y/N false
Year Built 2023
Annual Tax Amount $12,173
Tax Year 2022
Lot Size 0.330 Acres
Acres 0.33
Property Description
81 Birch Hill Road, Belmont, a luxury new home boasting more than 5,900 sq ft, 5+ bedrooms, 5.5 baths, 2 decks, & 2 garage spaces. Enter the open-concept home to find a chef's kitchen featuring a 12' island, custom cabinets, double oven, integrated fridge/freezer/wine fridge columns, & large dining room with a 46" gas fireplace. In addition to an inviting living room, the first floor has a primary suite with a walk-in closet, double vanity, walk-in shower, soaking tub, plus a second en-suite bedroom. The second floor offers a second primary suite with a walk-in closet, a large bath, and a 600 sq ft deck, plus two additional bedrooms, a bathroom, & laundry room. With high ceilings, the bright lower level is a true extension of the main living space and offers a guest bedroom/office, exercise room, family room, pet-friendly bathroom, and mudroom adjacent to the garage. This home includes a one-year builder's warranty with all-new systems, roof & appliances for long-lasting peace of mind.
Location
State MA
County Middlesex
Zoning SA
Direction Rt 2 to exit 132, to Dow Ave, to Birch Hill Road. No access through Hinckley Road.
Rooms
Family Room Bathroom - Half, Closet/Cabinets - Custom Built, Window(s) - Bay/Bow/Box, Wet Bar, Cable Hookup, High Speed Internet Hookup, Open Floorplan, Recessed Lighting
Basement Full, Finished, Walk-Out Access, Interior Entry, Garage Access, Concrete
Primary Bedroom Level Main, First
Dining Room Window(s) - Bay/Bow/Box, Cable Hookup, Exterior Access, High Speed Internet Hookup, Open Floorplan, Recessed Lighting
Kitchen Window(s) - Bay/Bow/Box, Dining Area, Countertops - Stone/Granite/Solid, Kitchen Island, Breakfast Bar / Nook, Cabinets - Upgraded, Deck - Exterior, Exterior Access, Open Floorplan, Recessed Lighting, Wine Chiller, Lighting - Pendant
Interior
Interior Features Bathroom - Full, Bathroom - Tiled With Shower Stall, Double Vanity, Recessed Lighting, Bathroom - Tiled With Tub & Shower, Closet, Closet/Cabinets - Custom Built, Bathroom, Home Office, Exercise Room, Mud Room, Wet Bar, Internet Available - Broadband
Heating Central, Forced Air, Radiant, Natural Gas, Hydro Air, ENERGY STAR Qualified Equipment
Cooling Central Air, ENERGY STAR Qualified Equipment
Flooring Tile, Engineered Hardwood, Flooring - Stone/Ceramic Tile, Flooring - Engineered Hardwood
Fireplaces Number 1
Fireplaces Type Dining Room
Appliance Gas Water Heater, Tankless Water Heater, Oven, Disposal, Microwave, ENERGY STAR Qualified Refrigerator, Wine Refrigerator, ENERGY STAR Qualified Dishwasher, Range Hood, Rangetop - ENERGY STAR
Laundry Closet/Cabinets - Custom Built, Flooring - Stone/Ceramic Tile, Electric Dryer Hookup, Recessed Lighting, Washer Hookup, Sink, Second Floor
Exterior
Exterior Feature Deck - Composite, Rain Gutters, Professional Landscaping, Decorative Lighting, Fenced Yard, Outdoor Gas Grill Hookup
Garage Spaces 2.0
Fence Fenced
Community Features Pool, Tennis Court(s), Park, Walk/Jog Trails, Golf, Conservation Area, Highway Access, Public School
Utilities Available for Gas Range, for Electric Oven, for Electric Dryer, Washer Hookup, Outdoor Gas Grill Hookup
Roof Type Shingle,Rubber
Total Parking Spaces 6
Garage Yes
Building
Lot Description Cleared, Level
Foundation Concrete Perimeter
Sewer Public Sewer
Water Public
Schools
Elementary Schools Winn Brook
Middle Schools Chenery
High Schools Belmont High
Others
Senior Community false
Acceptable Financing Contract
Listing Terms Contract
Read Less Info
Want to know what your home might be worth? Contact us for a FREE valuation!

Our team is ready to help you sell your home for the highest possible price ASAP
Bought with Claire Kotzampaltiris • Maloney Properties, Inc.
GET MORE INFORMATION




