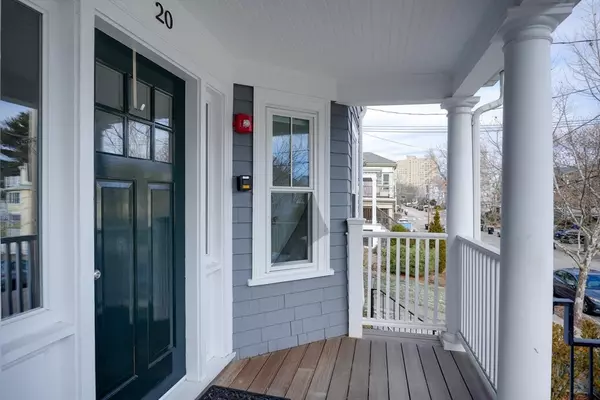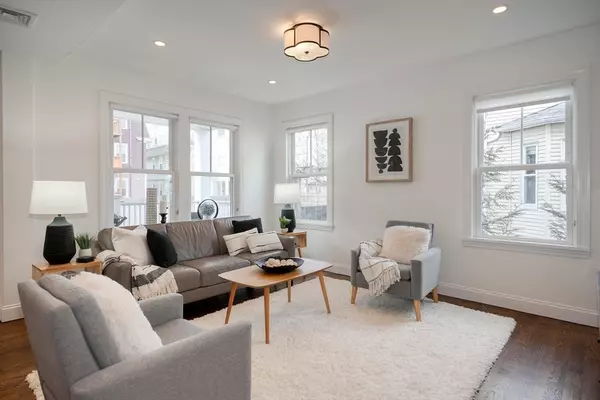For more information regarding the value of a property, please contact us for a free consultation.
Key Details
Sold Price $1,060,000
Property Type Condo
Sub Type Condominium
Listing Status Sold
Purchase Type For Sale
Square Footage 1,866 sqft
Price per Sqft $568
MLS Listing ID 73200074
Sold Date 03/04/24
Bedrooms 3
Full Baths 3
HOA Fees $280/mo
HOA Y/N true
Year Built 1913
Annual Tax Amount $10,895
Tax Year 2024
Property Description
Spectacularly gut-renovated living on two levels with 3 entrances. The open-concept main level welcomes you with an abundance of light & encompasses the living room and dining room, plus a well-equipped kitchen. The kitchen offers white cabinetry, quartz counters, breakfast bar, ss appliances, & lots of storage. The chef never misses the party! An exquisite master bedroom suite w/ bay window, marble-appointed bath, & walk-in closet, as well as a 2nd bedroom (also w/ bay window), & a gorgeous family bath complete this floor. For outdoor space, you’ll find a spacious deck with hook up for a gas grill. The garden level space with private entrance has a family rm/home office, an additional bedroom, full bath, laundry, and generous storage room. Other notable features include central A/C, gas heat, & a garage with charger power. Commuter’s dream with the #73 bus to Harvard Sq, close to Fresh Pond, & easy access to shops and restaurants like Sofra, Eastern Lamejun & Conley's.
Location
State MA
County Middlesex
Zoning R
Direction Off of Trapelo Road near Conley's
Rooms
Family Room Flooring - Vinyl, Exterior Access, Recessed Lighting, Remodeled
Basement Y
Primary Bedroom Level First
Dining Room Flooring - Hardwood, Deck - Exterior, Open Floorplan, Recessed Lighting, Remodeled
Interior
Interior Features High Speed Internet
Heating Forced Air, Natural Gas, Unit Control, Radiant
Cooling Central Air, Unit Control
Flooring Wood, Tile, Vinyl
Appliance Range, Dishwasher, Disposal, Refrigerator, Washer, Dryer
Laundry In Basement, Gas Dryer Hookup, Washer Hookup
Exterior
Exterior Feature Porch, Rain Gutters, Professional Landscaping
Garage Spaces 1.0
Community Features Public Transportation, Shopping, Pool, Tennis Court(s), Park, Walk/Jog Trails, Golf, Medical Facility, Laundromat, Bike Path, Conservation Area, Highway Access, House of Worship, Private School, Public School, T-Station
Utilities Available for Gas Range, for Gas Dryer, Washer Hookup
Roof Type Shingle,Rubber
Garage Yes
Building
Story 1
Sewer Public Sewer
Water Public
Schools
Elementary Schools Ask Super*
Middle Schools Chenenry Ms
High Schools Bhs
Others
Pets Allowed Yes
Senior Community false
Read Less Info
Want to know what your home might be worth? Contact us for a FREE valuation!

Our team is ready to help you sell your home for the highest possible price ASAP
Bought with Dale Hurd • Gibson Sotheby's International Realty
GET MORE INFORMATION




