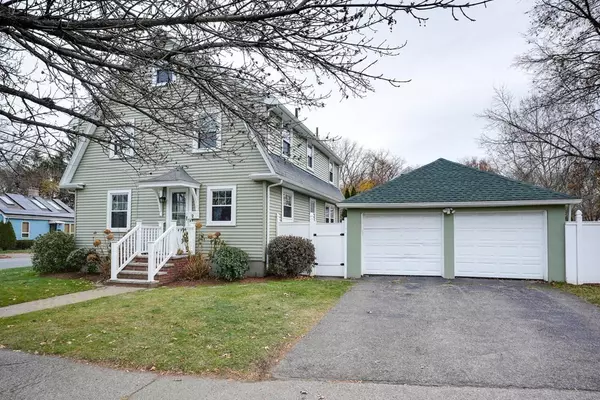For more information regarding the value of a property, please contact us for a free consultation.
Key Details
Sold Price $1,390,000
Property Type Single Family Home
Sub Type Single Family Residence
Listing Status Sold
Purchase Type For Sale
Square Footage 2,643 sqft
Price per Sqft $525
Subdivision Winnbrook
MLS Listing ID 73185371
Sold Date 02/16/24
Style Colonial
Bedrooms 4
Full Baths 3
HOA Y/N false
Year Built 1946
Annual Tax Amount $11,971
Tax Year 2023
Lot Size 6,969 Sqft
Acres 0.16
Property Description
Stunning, Pinterest-worthy Colonial with 2-car garage on an expansive lot is located in desirable Winn Brook neighborhood just 3 blocks from the Little Pond public access. You’ll be drawn into the graceful front entry flanked by archways leading to a living rm with fireplace and recessed lighting on one side & dining rm w/built-in cabinet & wainscoting on the other. Sweet kitchen with stainless appliances and granite counters, sun-splashed first floor bedroom, and full bath round out the this level. The second floor has a primary bedroom suite w/ 2 closets, full bath, and lovely deck. There are 2 additional bedrooms and a family bath with tub on this level. A family room, media room/office, and exercise room are found in the renovated basement. A place to send the kids or for your overnight guests. The attic offers room for storage and/or potential expansion. Other notable features include a 2-car garage, large patio, and fenced-in yard. Close to EVERYTHING! Welcome home.
Location
State MA
County Middlesex
Zoning SC
Direction Corner of Lake St and Garrison Rd
Rooms
Family Room Flooring - Wall to Wall Carpet
Basement Full
Primary Bedroom Level Second
Dining Room Closet/Cabinets - Custom Built, Flooring - Hardwood
Kitchen Flooring - Stone/Ceramic Tile, Countertops - Stone/Granite/Solid, Exterior Access, Stainless Steel Appliances, Gas Stove, Lighting - Overhead
Interior
Interior Features Home Office, Exercise Room, Internet Available - Unknown
Heating Baseboard, Natural Gas
Cooling Central Air
Flooring Wood, Tile, Vinyl, Carpet, Hardwood, Flooring - Vinyl
Fireplaces Number 2
Fireplaces Type Family Room, Living Room
Appliance Range, Dishwasher, Disposal, Microwave, Refrigerator, Washer, Dryer, Utility Connections for Gas Range, Utility Connections for Electric Dryer
Laundry Flooring - Vinyl, Electric Dryer Hookup, Washer Hookup, Lighting - Overhead, In Basement
Exterior
Exterior Feature Deck - Composite, Patio, Balcony, Rain Gutters, Professional Landscaping, Sprinkler System, Fenced Yard
Garage Spaces 2.0
Fence Fenced/Enclosed, Fenced
Community Features Public Transportation, Shopping, Pool, Tennis Court(s), Park, Walk/Jog Trails, Golf, Medical Facility, Bike Path, Conservation Area, Highway Access, House of Worship, Private School, Public School, T-Station, Sidewalks
Utilities Available for Gas Range, for Electric Dryer, Washer Hookup
Waterfront Description Beach Front,Lake/Pond,3/10 to 1/2 Mile To Beach,Beach Ownership(Private,Public)
Roof Type Shingle
Total Parking Spaces 2
Garage Yes
Building
Lot Description Corner Lot, Level
Foundation Concrete Perimeter
Sewer Public Sewer
Water Public
Schools
Elementary Schools Ask Super
Middle Schools Chenery
High Schools Bhs
Others
Senior Community false
Read Less Info
Want to know what your home might be worth? Contact us for a FREE valuation!

Our team is ready to help you sell your home for the highest possible price ASAP
Bought with Samantha Hollister Johnson • Compass
GET MORE INFORMATION




