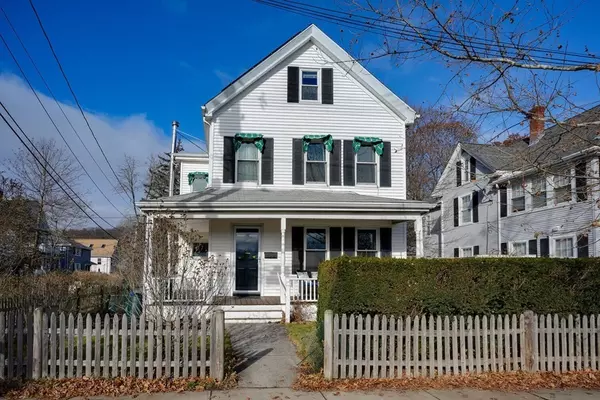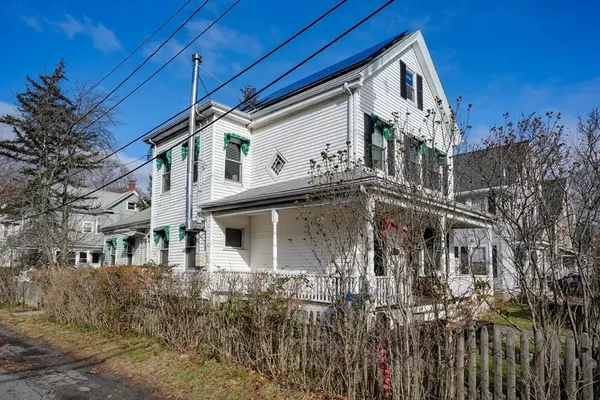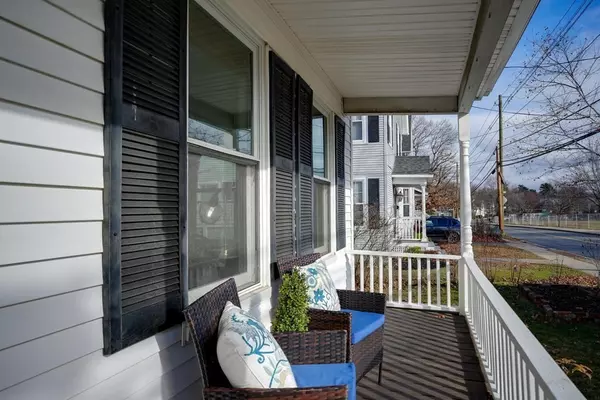For more information regarding the value of a property, please contact us for a free consultation.
Key Details
Sold Price $1,335,000
Property Type Single Family Home
Sub Type Single Family Residence
Listing Status Sold
Purchase Type For Sale
Square Footage 2,310 sqft
Price per Sqft $577
MLS Listing ID 73185589
Sold Date 02/12/24
Style Colonial
Bedrooms 4
Full Baths 2
HOA Y/N false
Year Built 1910
Annual Tax Amount $10,712
Tax Year 2023
Lot Size 5,227 Sqft
Acres 0.12
Property Description
With its wonderful blend of traditional charm & modern conveniences this energy-efficient home with solar panels, gas heat, & mini-split heating/cooling checks all the boxes! Welcoming farmers porch draws you into this beautifully renovated colonial. Sellers have added an expansive family rm w/vaulted ceiling to greatly enhance the space & layout of this property. Sleek eat-in kitchen has stone counters & recessed lights and opens to a formal dining rm with built-in china cabinet. A bedroom and a full bath accented with Carrarra marble are also on the 1st floor. Gracious stairway leads to the 2nd level with 3 additional bedrooms and another full bath. Recently renovated LL offers more space with a family rm, & plumbing for a 3rd bathroom has been installed. Walk-up attic has carpeted floor & fan that allows for lots of storage or more expansion potential. Across from Town Field & close to bus, commuter rail, shops, & restaurants. WalkScore.com calls this one Very Walkable and Bikeable!
Location
State MA
County Middlesex
Zoning R
Direction Off of Trapelo Road or Beech St
Rooms
Family Room Flooring - Wall to Wall Carpet
Basement Full, Partially Finished, Interior Entry
Primary Bedroom Level Second
Dining Room Closet/Cabinets - Custom Built, Flooring - Hardwood, Lighting - Overhead
Kitchen Closet/Cabinets - Custom Built, Flooring - Wood, Dining Area, Countertops - Stone/Granite/Solid, Kitchen Island, Exterior Access, Recessed Lighting, Remodeled, Storage, Gas Stove
Interior
Interior Features Entrance Foyer, Internet Available - Unknown
Heating Forced Air, Natural Gas, Ductless
Cooling Ductless
Flooring Wood, Tile, Carpet, Flooring - Hardwood
Appliance Range, Dishwasher, Disposal, Microwave, Refrigerator, Freezer, Washer, Dryer, Utility Connections for Gas Range, Utility Connections for Electric Dryer
Laundry Dryer Hookup - Gas, Washer Hookup, Gas Dryer Hookup, In Basement
Exterior
Exterior Feature Porch, Patio, Rain Gutters, Professional Landscaping, Garden
Community Features Public Transportation, Shopping, Pool, Tennis Court(s), Park, Walk/Jog Trails, Medical Facility, Bike Path, Conservation Area, Highway Access, House of Worship, Private School, Public School, T-Station
Utilities Available for Gas Range, for Electric Dryer, Washer Hookup
Roof Type Shingle
Total Parking Spaces 2
Garage No
Building
Lot Description Corner Lot, Level
Foundation Concrete Perimeter, Stone, Brick/Mortar
Sewer Public Sewer
Water Public
Schools
Elementary Schools Ask Super
Middle Schools Chenery Middle
High Schools Bhs
Others
Senior Community false
Read Less Info
Want to know what your home might be worth? Contact us for a FREE valuation!

Our team is ready to help you sell your home for the highest possible price ASAP
Bought with Karen Morgan • Coldwell Banker Realty - Cambridge
GET MORE INFORMATION




