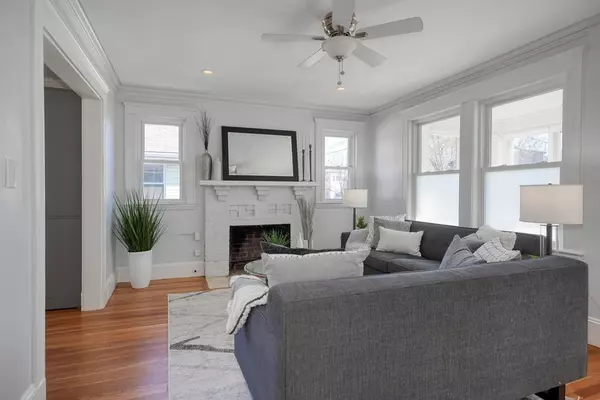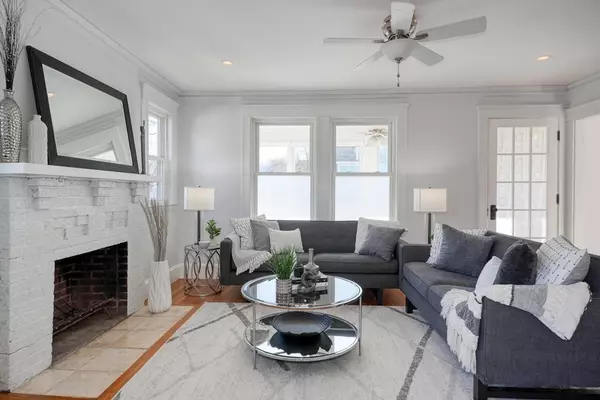For more information regarding the value of a property, please contact us for a free consultation.
Key Details
Sold Price $965,000
Property Type Condo
Sub Type Condominium
Listing Status Sold
Purchase Type For Sale
Square Footage 2,157 sqft
Price per Sqft $447
MLS Listing ID 73183656
Sold Date 01/30/24
Bedrooms 4
Full Baths 2
HOA Fees $125/mo
HOA Y/N true
Year Built 1924
Annual Tax Amount $6,744
Tax Year 2023
Property Description
Stunningly renovated, de-lead certified condo, super-insulated with mini-splits for *all* heat & cooling, & bills covered by Solar Panels. 4 beds & 3 baths (one w/ radiant heat), offer plenty of space. The open floor plan for kitchen, dining, & living room makes this home ideal for the chef who likes to entertain! The bright & airy first level features a front office with lots of newer windows, a large living rm with decorative fireplace, dining rm with built-in cabinetry, & a large kitchen with new (quiet!) dishwasher & refrigerator, tons of storage plus a pantry. There are 2 large bedrooms on this floor, one with custom closets, & a large back porch overlooking the shared yard and PQ park. The top floor has a primary bedroom suite with custom closets, 2 gorgeous baths, & another bedroom also with custom closet, laundry, & skylights! This amazing property is located just 3 blocks to the bus, 1/4 mile to the train, and near shops, Butler School, and restaurants. A commuter's dream!
Location
State MA
County Middlesex
Zoning R
Direction Off of Harriet or Beech St
Rooms
Basement Y
Primary Bedroom Level Second
Dining Room Closet/Cabinets - Custom Built, Flooring - Hardwood, Open Floorplan
Kitchen Closet/Cabinets - Custom Built, Flooring - Wood, Dining Area, Balcony - Exterior, Pantry, Countertops - Stone/Granite/Solid, Exterior Access, Open Floorplan, Recessed Lighting
Interior
Interior Features Sun Room, Bonus Room, Home Office, High Speed Internet
Heating Ductless
Cooling Ductless
Flooring Wood, Tile, Flooring - Wall to Wall Carpet, Flooring - Wood
Fireplaces Number 1
Appliance Range, Dishwasher, Disposal, Microwave, Freezer, Washer, Dryer, Utility Connections for Gas Range, Utility Connections for Electric Dryer
Laundry Gas Dryer Hookup, Washer Hookup, Second Floor, In Unit
Exterior
Exterior Feature Porch - Enclosed, Rain Gutters
Community Features Public Transportation, Shopping, Pool, Tennis Court(s), Park, Walk/Jog Trails, Medical Facility, Laundromat, Bike Path, Conservation Area, House of Worship, Public School, T-Station
Utilities Available for Gas Range, for Electric Dryer, Washer Hookup
Roof Type Shingle
Total Parking Spaces 2
Garage No
Building
Story 2
Sewer Public Sewer
Water Public
Schools
Elementary Schools Ask Super
Middle Schools Chenery
High Schools Bhs
Others
Pets Allowed Yes
Senior Community false
Read Less Info
Want to know what your home might be worth? Contact us for a FREE valuation!

Our team is ready to help you sell your home for the highest possible price ASAP
Bought with Lauren Holleran Team • Gibson Sotheby's International Realty
GET MORE INFORMATION




