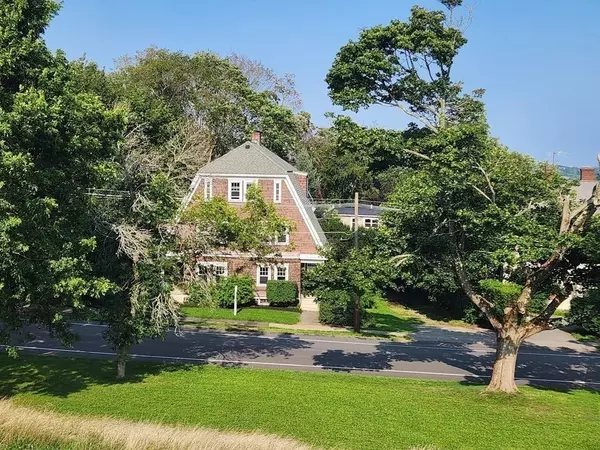For more information regarding the value of a property, please contact us for a free consultation.
Key Details
Sold Price $1,775,000
Property Type Multi-Family
Sub Type 2 Family - 2 Units Up/Down
Listing Status Sold
Purchase Type For Sale
Square Footage 3,470 sqft
Price per Sqft $511
MLS Listing ID 73153999
Sold Date 11/02/23
Bedrooms 7
Full Baths 3
Year Built 1910
Annual Tax Amount $16,152
Tax Year 2023
Lot Size 9,583 Sqft
Acres 0.22
Property Description
“The Reed House” On Belmont’s List of Significant Buildings. Unique 1910 Philadelphia-style 2-Family retaining a high degree of its original integrity. First time on market in over 50 years. Shingle & Colonial Revival Style. Early design of Richard J Shaw, Hatch Shell architect. 3470 TLA. Both vacant units offer plenty of light, high ceilings, wooden floors, original, unpainted woodwork trim, pocket doors, large pantries, many closets, huge 3-season sunrooms and built-in china cabinets. 210 Unit 4 BR/2 BTH, on 2 levels with front and back staircases, 2 walk-in hall closets, large set of built in drawers, oil heat. 212 Unit 3 BR/1 BTH, original stained glass in vestibule, spacious cedar closet, gas heat. Views of Boston. Newer windows (2016). Parking for 7 cars. 1 car garage under. Unfinished basement. Across from Payson Park Reservoir. Walk to schools, public transportation. Minutes to Cambridge and Boston.
Location
State MA
County Middlesex
Area Payson Park
Zoning SC
Direction Belmont St or Common St to Payson Rd.; or Waverly (73) bus from Harvard Sq to Payson Rd. 5 min walk.
Rooms
Basement Full, Interior Entry, Garage Access, Concrete, Unfinished
Interior
Interior Features Unit 1(Pantry, Storage, Philadelphia, Crown Molding, High Speed Internet Hookup, Walk-In Closet, Bathroom With Tub & Shower, Internet Available - Broadband), Unit 2(Cathedral/Vaulted Ceilings, Crown Molding, High Speed Internet Hookup, Walk-In Closet, Bathroom with Shower Stall, Bathroom With Tub & Shower, Internet Available - Fiber-Optic), Unit 1 Rooms(Living Room, Dining Room, Kitchen, Sunroom), Unit 2 Rooms(Living Room, Dining Room, Kitchen, Sunroom)
Heating Unit 1(Steam, Gas), Unit 2(Steam, Oil)
Flooring Hardwood, Unit 1(undefined)
Fireplaces Number 2
Fireplaces Type Unit 1(Fireplace - Wood burning), Unit 2(Fireplace - Wood burning)
Appliance Unit 2(Range, Dishwasher, Disposal, Washer, Dryer), Utility Connections for Gas Range, Utility Connections for Electric Range, Utility Connections for Gas Oven, Utility Connections for Electric Oven, Utility Connections for Gas Dryer, Utility Connections Varies per Unit
Laundry Washer Hookup, Unit 1(Washer & Dryer Hookup)
Exterior
Exterior Feature Porch, Gutters, Professional Landscaping, Unit 1 Balcony/Deck, Unit 2 Balcony/Deck
Garage Spaces 1.0
Community Features Public Transportation, Shopping, Pool, Tennis Court(s), Park, Golf, Medical Facility, Conservation Area, Highway Access, House of Worship, Private School, Public School, T-Station
Utilities Available for Gas Range, for Electric Range, for Gas Oven, for Electric Oven, for Gas Dryer, Washer Hookup, Varies per Unit
View Y/N Yes
View Scenic View(s)
Roof Type Shingle
Total Parking Spaces 7
Garage Yes
Building
Story 3
Foundation Stone
Sewer Public Sewer
Water Public
Schools
Elementary Schools Wellington/Chen
Middle Schools Belmont Middle
High Schools Belmont High
Others
Senior Community false
Read Less Info
Want to know what your home might be worth? Contact us for a FREE valuation!

Our team is ready to help you sell your home for the highest possible price ASAP
Bought with Currier, Lane & Young • Compass
GET MORE INFORMATION




