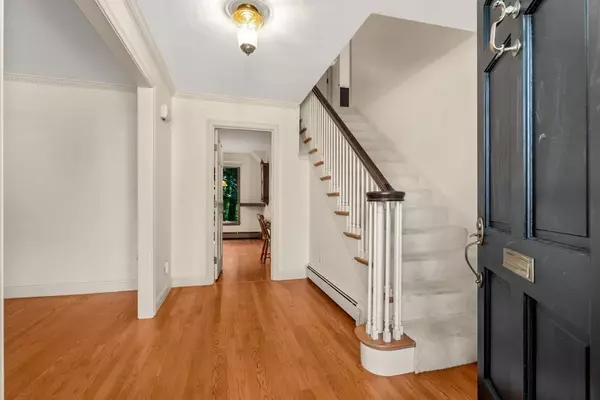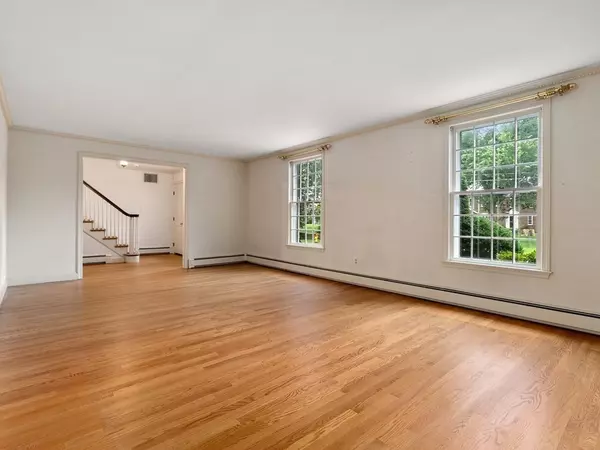For more information regarding the value of a property, please contact us for a free consultation.
Key Details
Sold Price $1,700,000
Property Type Single Family Home
Sub Type Single Family Residence
Listing Status Sold
Purchase Type For Sale
Square Footage 3,031 sqft
Price per Sqft $560
MLS Listing ID 73155007
Sold Date 01/26/24
Style Garrison
Bedrooms 4
Full Baths 2
Half Baths 1
HOA Y/N false
Year Built 1968
Annual Tax Amount $16,995
Tax Year 2023
Lot Size 10,018 Sqft
Acres 0.23
Property Description
Stately colonial in desirable Belmont Hill. Unique opportunity to transform untapped square footage in this already generously sized home. Custom built by a renowned Belmont builder for his family w/ every room oversized. Notice classic details in the choice of windows, moldings, wide staircase and 4' fireplaces. Gracious entry leads to an expansive living room w fireplace, wide dining room w slider to terrace, large eat-in kitchen, half bath & FP den. The second level features a large primary suite, 2 generous bedrooms, 4th bedroom is a laundry/craft room & full bath. Oversized garage w the ability to create a 300+sf room above, don't stop there, customize the unused space in the walk-up attic & enormous basement. Endless potential to expand the square footage awaiting your personal touch. Central AC, gas heat, HW floors. Landscaped for privacy w bricked-in terrace for entertaining & cookouts. Easy access to all major routes, MBTA Bus to Harvard Sq/Alewife, 1 mile to Belmont Center.
Location
State MA
County Middlesex
Zoning SA
Direction Park Ave to Village Hill Road
Rooms
Family Room Flooring - Wall to Wall Carpet, Window(s) - Bay/Bow/Box
Basement Full, Partially Finished, Walk-Out Access, Interior Entry
Primary Bedroom Level Second
Dining Room Flooring - Hardwood, Exterior Access, Slider, Crown Molding
Kitchen Flooring - Hardwood, Recessed Lighting, Gas Stove
Interior
Interior Features Closet, Play Room, Office, Foyer
Heating Baseboard, Natural Gas, Electric
Cooling Central Air
Flooring Hardwood, Flooring - Hardwood
Fireplaces Number 2
Fireplaces Type Family Room, Living Room
Appliance Range, Oven, Dishwasher, Disposal, Refrigerator, Freezer, Washer, Dryer, Utility Connections for Gas Range, Utility Connections for Electric Oven
Exterior
Exterior Feature Patio, Rain Gutters, Professional Landscaping, ET Irrigation Controller
Garage Spaces 2.0
Community Features Public Transportation, Highway Access, House of Worship
Utilities Available for Gas Range, for Electric Oven
Roof Type Shingle
Total Parking Spaces 4
Garage Yes
Building
Foundation Concrete Perimeter
Sewer Public Sewer
Water Public
Schools
Elementary Schools Winn Brook
Middle Schools Chenery
High Schools B.H.S
Others
Senior Community false
Read Less Info
Want to know what your home might be worth? Contact us for a FREE valuation!

Our team is ready to help you sell your home for the highest possible price ASAP
Bought with Carol Ann Berberian • New England Classic Properties
GET MORE INFORMATION




