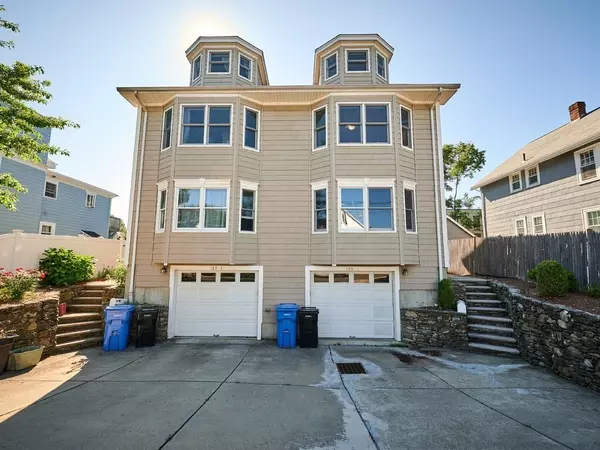For more information regarding the value of a property, please contact us for a free consultation.
Key Details
Sold Price $1,160,000
Property Type Condo
Sub Type Condominium
Listing Status Sold
Purchase Type For Sale
Square Footage 2,580 sqft
Price per Sqft $449
MLS Listing ID 73155585
Sold Date 11/17/23
Bedrooms 3
Full Baths 3
Half Baths 2
HOA Y/N true
Year Built 2002
Annual Tax Amount $9,430
Tax Year 2023
Property Description
Recently constructed (2002) 7 room 3-bedroom townhouse with 3 full and two half baths located on a tree-lined street just outside of Waverley Square. Open floor plan featuring a living room with gas fireplace & bay window, large bright dining room and eat in kitchen with solid wood cabinets, granite counter tops & updated stainless steel appliances. Of the kitchen and through the slider to deck you will find a large exclusive fenced in, level rear yard. The second floor offers 2 spacious bedrooms, tranquil primary suite with vaulted ceiling, skylights, bathroom with double vanity, and a walk-in closet. Completing the second floor is another spacious bedroom, full bath and laundry. Generous top floor bedroom, full bath and large storage closet. Direct entry, ample two car garage and finished bonus/office room in basement. A commuter's dream with easy access into Cambridge or Boston by car, train or 73 bus line.
Location
State MA
County Middlesex
Area Waverley
Zoning R
Direction Between Loring and Walnut
Rooms
Basement Y
Primary Bedroom Level Second
Dining Room Flooring - Hardwood
Kitchen Flooring - Hardwood, Exterior Access, Open Floorplan, Recessed Lighting, Gas Stove
Interior
Interior Features Bathroom - 3/4, Bathroom - With Shower Stall, Bathroom - Half, Bonus Room, Bathroom, Foyer
Heating Forced Air, Natural Gas
Cooling Central Air
Flooring Tile, Hardwood, Flooring - Wall to Wall Carpet, Flooring - Stone/Ceramic Tile
Fireplaces Number 1
Fireplaces Type Living Room
Appliance Range, Dishwasher, Disposal, Microwave, Refrigerator, Washer, Dryer, Utility Connections for Gas Range
Laundry Flooring - Stone/Ceramic Tile, Second Floor, In Unit
Exterior
Exterior Feature Deck, Garden, Screens, Rain Gutters, Sprinkler System, Stone Wall
Garage Spaces 2.0
Fence Security
Community Features Public Transportation, Shopping, Park, Public School
Utilities Available for Gas Range
Roof Type Shingle
Total Parking Spaces 2
Garage Yes
Building
Story 3
Sewer Public Sewer
Water Public
Schools
Elementary Schools Butler
Middle Schools Chenery
High Schools Bhs
Others
Pets Allowed Yes
Senior Community false
Read Less Info
Want to know what your home might be worth? Contact us for a FREE valuation!

Our team is ready to help you sell your home for the highest possible price ASAP
Bought with USLiving Team • Hooli Homes Boston
GET MORE INFORMATION




