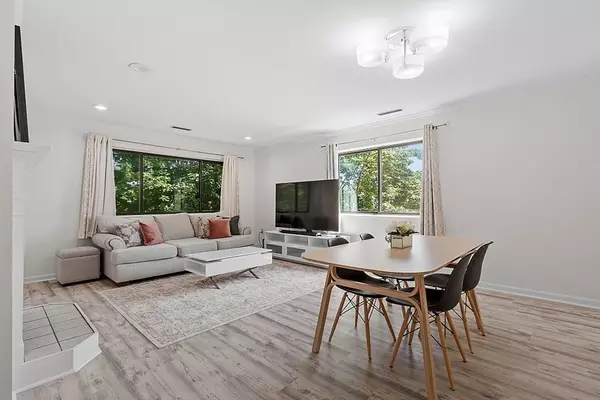For more information regarding the value of a property, please contact us for a free consultation.
Key Details
Sold Price $775,000
Property Type Condo
Sub Type Condominium
Listing Status Sold
Purchase Type For Sale
Square Footage 1,725 sqft
Price per Sqft $449
MLS Listing ID 73161304
Sold Date 11/16/23
Bedrooms 3
Full Baths 3
HOA Fees $540/mo
HOA Y/N true
Year Built 1987
Annual Tax Amount $7,126
Tax Year 2023
Property Description
Location, condition & size - this luxurious, updated 2 level penthouse home has it all! An open floor plan creates an easy flow & oversized windows flood rooms w/ natural light. Prep sumptuous dinners in the cabinet-packed cook's kitchen w/ gleaming quartz counters, gather around a large table in the sun-splashed dining room or relish the ambiance & glow of the cozy fireplace in the spacious living room. Unwind in the dreamy primary bedroom graced with 2 walls of closets & a full bath. 2nd bedroom & bath, & laundry complete the main level. The enviable upper level boasts a large, vaulted ceiling Bonus room/BR, a bath with shower, & direct attic access. Enjoy the beauty of luxury vinyl plank flooring on the main level & convenience of 1 car garage w/ storage +1 parking. Exceptional location! Easy access to I-95 & Rt 2 & just 0.3 miles to Waverly Square commuter rail, shops, restaurants & supermarket, 0.8 mi to Beaver Brook Reservation & 1.3 mi to Rock Meadow Conservation. A rare find!
Location
State MA
County Middlesex
Zoning R
Direction Lexington Street to Burnham Street
Rooms
Basement N
Primary Bedroom Level Main, First
Dining Room Flooring - Vinyl, Open Floorplan, Lighting - Overhead
Kitchen Flooring - Vinyl, Countertops - Stone/Granite/Solid, Cabinets - Upgraded, Recessed Lighting
Interior
Interior Features Closet - Double, Entrance Foyer
Heating Electric
Cooling Central Air
Flooring Vinyl, Carpet
Fireplaces Number 1
Fireplaces Type Living Room
Appliance Range, Dishwasher, Disposal, Refrigerator, Washer, Dryer, Utility Connections for Electric Range, Utility Connections for Electric Dryer
Laundry Electric Dryer Hookup, Washer Hookup, First Floor, In Unit
Exterior
Garage Spaces 1.0
Community Features Public Transportation, Shopping, Pool, Tennis Court(s), Park, Walk/Jog Trails, Golf, Medical Facility, Bike Path, Conservation Area, Highway Access, House of Worship, Public School, T-Station, University
Utilities Available for Electric Range, for Electric Dryer, Washer Hookup
Roof Type Shingle
Total Parking Spaces 1
Garage Yes
Building
Story 2
Sewer Public Sewer
Water Public
Schools
Elementary Schools Butler
Middle Schools Chenery
High Schools Belmont High
Others
Pets Allowed Yes w/ Restrictions
Senior Community false
Read Less Info
Want to know what your home might be worth? Contact us for a FREE valuation!

Our team is ready to help you sell your home for the highest possible price ASAP
Bought with The Boston Home Team • Unlimited Sotheby's International Realty
GET MORE INFORMATION




