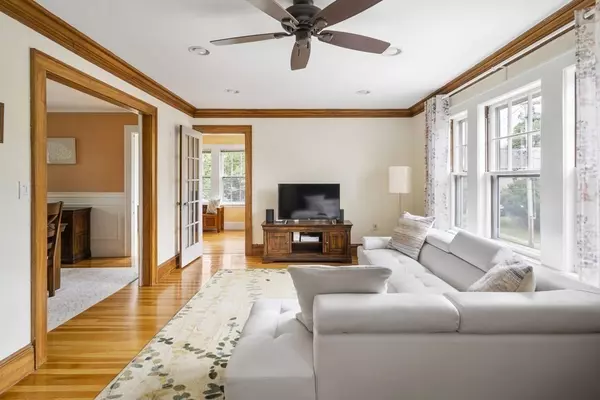For more information regarding the value of a property, please contact us for a free consultation.
Key Details
Sold Price $805,000
Property Type Condo
Sub Type Condominium
Listing Status Sold
Purchase Type For Sale
Square Footage 1,844 sqft
Price per Sqft $436
MLS Listing ID 73138234
Sold Date 11/10/23
Bedrooms 3
Full Baths 2
HOA Fees $101/ann
HOA Y/N true
Year Built 1928
Annual Tax Amount $8,194
Tax Year 2023
Property Description
Opportunity Knocks! Lovely home was under agreement for $930K and buyer's circumstances changed the day of closing. Newly reduced price from a motivated seller could turn their loss into your gain. NO INSPECTION ISSUES with this Harvard Lawn gem! Fresh paint & new staging (not shown in photos) showcase this 8-room, 1,800+ square foot 2nd/3rd floor condominium with a flexible floor plan that can be adapted as your family’s needs evolve. A classic Miller-style 2-family that lives like a single family, this home has a light and spacious feel with high ceilings, French doors, solar skylights and long views in three directions. Private deck, shared backyard, garage, ample storage, & 3rd floor laundry all add to the home's charm and convenience. Close proximity to Cambridge, Belmont schools, Grove Street Playground, Fresh Pond, bike paths & public transportation are some of the things that make Harvard Lawn so desirable. Great home in a special neighborhood – come take a look!
Location
State MA
County Middlesex
Zoning R
Direction School St. to Elm St.
Rooms
Family Room Flooring - Hardwood, Recessed Lighting
Basement Y
Primary Bedroom Level Second
Dining Room Lighting - Overhead, Crown Molding
Kitchen Flooring - Hardwood, Breakfast Bar / Nook, Lighting - Overhead
Interior
Interior Features Ceiling Fan(s), Crown Molding, Office
Heating Hot Water, Natural Gas, None
Cooling Window Unit(s)
Flooring Wood, Tile, Flooring - Hardwood
Fireplaces Number 1
Fireplaces Type Living Room
Appliance Dishwasher, Disposal, Microwave, Refrigerator, Washer, Dryer, Utility Connections for Gas Range, Utility Connections for Gas Oven, Utility Connections for Gas Dryer
Laundry Gas Dryer Hookup, Washer Hookup, Third Floor, In Unit
Exterior
Exterior Feature Deck - Composite
Garage Spaces 1.0
Community Features Public Transportation, Shopping, Pool, Tennis Court(s), Park, Walk/Jog Trails, Golf, Medical Facility, Laundromat, Bike Path, Conservation Area, Highway Access, House of Worship, Public School, T-Station, University
Utilities Available for Gas Range, for Gas Oven, for Gas Dryer
Roof Type Shingle
Total Parking Spaces 3
Garage Yes
Building
Story 2
Sewer Public Sewer
Water Public
Schools
Elementary Schools Burbank*
Middle Schools Chenery
High Schools Belmont High
Others
Pets Allowed Yes
Senior Community false
Read Less Info
Want to know what your home might be worth? Contact us for a FREE valuation!

Our team is ready to help you sell your home for the highest possible price ASAP
Bought with Anthony Coppola • Coldwell Banker Realty - Waltham
GET MORE INFORMATION




