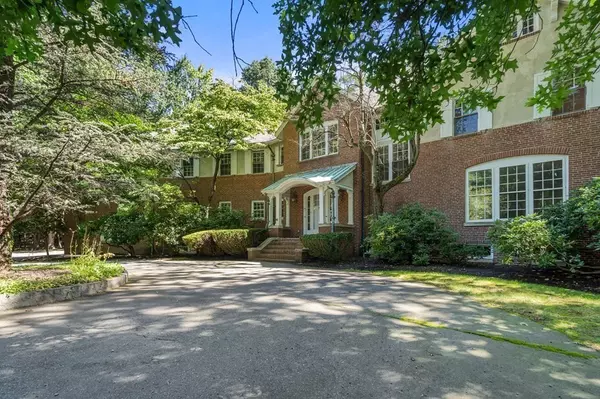For more information regarding the value of a property, please contact us for a free consultation.
Key Details
Sold Price $2,775,000
Property Type Single Family Home
Sub Type Single Family Residence
Listing Status Sold
Purchase Type For Sale
Square Footage 6,404 sqft
Price per Sqft $433
MLS Listing ID 73155223
Sold Date 11/03/23
Style Colonial,Villa
Bedrooms 8
Full Baths 5
Half Baths 1
HOA Y/N false
Year Built 1920
Annual Tax Amount $28,651
Tax Year 2023
Lot Size 1.600 Acres
Acres 1.6
Property Description
Perfectly sited on a private 1.6 acre lot with a grand driveway to a picturesque courtyard entrance, this iconic property on the hill is close to Belmont Center's vibrant shops, restaurants and Commuter Rail stop. As you enter the sumptuous spaces, the 9' high ceilings, handsome millwork and beautiful hardwood floors capture your attention adding classic elegance and character to the interior of this 6404 square foot home. The gracious foyer leads to a grand living room, a stunning dining room, study with built in bookshelves, spacious eat in kitchen with granite countertops and butler's pantry and two enclosed porches. With eight bedrooms, five and one half bathrooms, four fireplaces and a flat, landscaped rear yard this home boasts wonderful entertaining spaces and a great layout for everyday living. Convenient separate entrance to the guest or au pair suite and direct access to the three car garage. This rarely available property is full of potential and ready for its next chapter.
Location
State MA
County Middlesex
Zoning Resid
Direction Pleasant Street to Clifton Street
Rooms
Family Room Flooring - Hardwood
Basement Full, Interior Entry, Unfinished
Primary Bedroom Level Second
Dining Room Closet/Cabinets - Custom Built, Flooring - Hardwood, Window(s) - Bay/Bow/Box, Wainscoting, Lighting - Pendant, Crown Molding
Kitchen Flooring - Hardwood, Dining Area, Pantry, Countertops - Stone/Granite/Solid, Cabinets - Upgraded
Interior
Interior Features Closet/Cabinets - Custom Built, Wainscoting, Crown Molding, Closet, Library, Office, Bedroom
Heating Hot Water, Steam, Oil, Fireplace(s)
Cooling Window Unit(s)
Flooring Tile, Hardwood, Flooring - Hardwood
Fireplaces Number 4
Fireplaces Type Dining Room, Living Room, Master Bedroom
Appliance Oven, Dishwasher, Disposal, Countertop Range, Refrigerator, Washer, Dryer, Range Hood, Utility Connections for Electric Range, Utility Connections for Electric Dryer
Laundry First Floor, Washer Hookup
Exterior
Exterior Feature Porch - Enclosed, Porch - Screened, Patio, Rain Gutters, Storage, Professional Landscaping, Sprinkler System, Screens, Stone Wall
Garage Spaces 3.0
Community Features Public Transportation, Shopping, Pool, Tennis Court(s), Park, Walk/Jog Trails, Golf, Bike Path, Conservation Area, Highway Access, Private School, Sidewalks
Utilities Available for Electric Range, for Electric Dryer, Washer Hookup
Roof Type Slate
Total Parking Spaces 10
Garage Yes
Building
Foundation Block
Sewer Public Sewer
Water Public
Schools
Elementary Schools Winn Brook*
Middle Schools Chenery
High Schools Belmont High
Others
Senior Community false
Read Less Info
Want to know what your home might be worth? Contact us for a FREE valuation!

Our team is ready to help you sell your home for the highest possible price ASAP
Bought with Wenjing Guo • Charles River Properties, LLC
GET MORE INFORMATION


