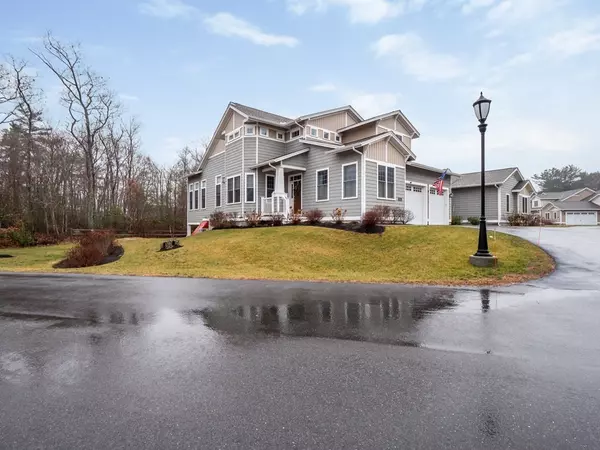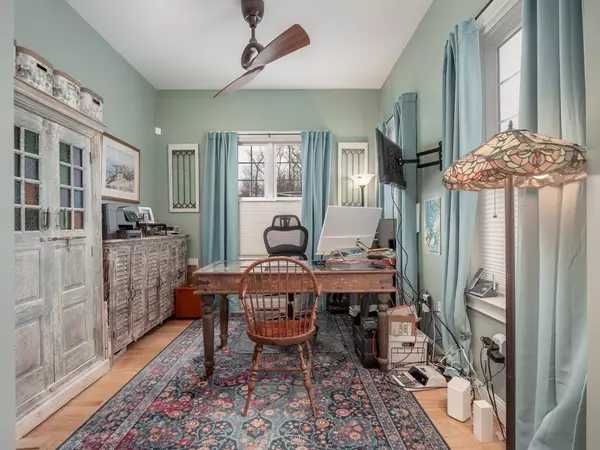For more information regarding the value of a property, please contact us for a free consultation.
Key Details
Sold Price $1,025,000
Property Type Condo
Sub Type Condominium
Listing Status Sold
Purchase Type For Sale
Square Footage 3,100 sqft
Price per Sqft $330
MLS Listing ID 73136298
Sold Date 09/29/23
Bedrooms 2
Full Baths 3
Half Baths 1
HOA Fees $995/mo
HOA Y/N true
Year Built 2017
Annual Tax Amount $9,271
Tax Year 2023
Property Description
Nestled in the charming north shore village of Magnolia sits this beautifully customized condo with single-family-like space. The open floor plan displays superior craftsmanship complete with oversized windows, high ceilings, and crown molding. From the moment you enter the front door, you’ll be captivated by many wonderful parts of this home such as the spacious home office, stunning gourmet kitchen, relaxing fireplace living room or warm and cozy sunroom. This unit hosts many perks including a primary bedroom suite with an expansive walk-in closet, a bathroom with double sinks, an oversized shower as well as a water closet and hidden linen closet. Next, you’ll enjoy a second bedroom that encompasses the 2nd floor which shares the lofted living room and full bathroom. Lastly, the stylish finished lower level has a fantastic family room and reading nook along with a gym/office, a full bathroom, and even a great storage/utility area. This is one home you won’t want to miss.
Location
State MA
County Essex
Area Magnolia
Zoning R30
Direction Magnolia Ave to Kennedy Rd.
Rooms
Basement Y
Primary Bedroom Level Main, First
Dining Room Flooring - Wood, Crown Molding
Kitchen Flooring - Wood, Dining Area, Countertops - Stone/Granite/Solid, Kitchen Island, Recessed Lighting, Stainless Steel Appliances, Pot Filler Faucet, Gas Stove, Lighting - Pendant
Interior
Interior Features Ceiling Fan(s), Recessed Lighting, Bathroom - Full, Sun Room, Home Office, Loft, Bathroom, Bonus Room, Exercise Room
Heating Forced Air, Propane
Cooling Central Air
Flooring Wood, Tile, Carpet, Flooring - Wood, Flooring - Wall to Wall Carpet, Flooring - Stone/Ceramic Tile
Fireplaces Number 1
Appliance Oven, Dishwasher, Countertop Range, Refrigerator, Utility Connections for Gas Range, Utility Connections for Electric Oven, Utility Connections for Electric Dryer
Laundry Electric Dryer Hookup, Washer Hookup, First Floor, In Unit
Exterior
Exterior Feature Deck - Composite
Garage Spaces 2.0
Community Features Shopping
Utilities Available for Gas Range, for Electric Oven, for Electric Dryer, Washer Hookup
Waterfront false
Waterfront Description Beach Front, 1 to 2 Mile To Beach
Roof Type Shingle
Total Parking Spaces 4
Garage Yes
Building
Story 3
Sewer Private Sewer
Water Public
Others
Pets Allowed Yes w/ Restrictions
Senior Community false
Read Less Info
Want to know what your home might be worth? Contact us for a FREE valuation!

Our team is ready to help you sell your home for the highest possible price ASAP
Bought with Robin Pagliarulo • Coldwell Banker Realty
GET MORE INFORMATION




