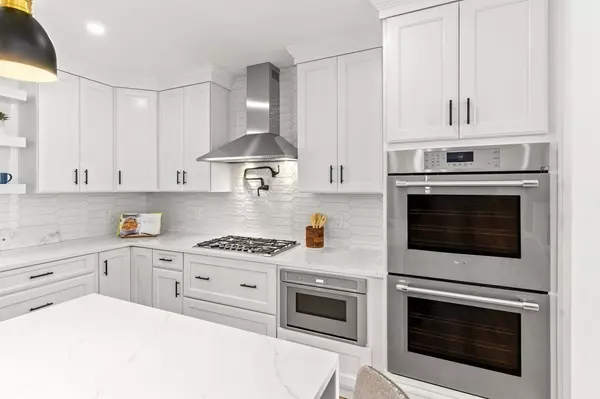For more information regarding the value of a property, please contact us for a free consultation.
Key Details
Sold Price $1,620,000
Property Type Single Family Home
Sub Type Single Family Residence
Listing Status Sold
Purchase Type For Sale
Square Footage 3,324 sqft
Price per Sqft $487
MLS Listing ID 73121624
Sold Date 09/25/23
Style Colonial
Bedrooms 5
Full Baths 3
HOA Y/N false
Year Built 2023
Annual Tax Amount $11,161
Tax Year 2023
Lot Size 3,484 Sqft
Acres 0.08
Property Description
Commuters Dream! This impeccably renovated home boasts 5-bedrooms and 3-bathrooms, showcasing meticulous attention to detail and upscale finishes throughout. The open floor plan with soaring 9-foot ceilings creates a perfect ambiance for hosting and entertaining, highlighted by a luxurious kitchen adorned with a stunning waterfall quartz countertop island, top-of-the-line Thermador appliances, and an oversized butler pantry. Spacious first floor bedroom or office option. The second floor offers four well-appointed bedrooms, a large laundry room, and a primary bedroom suite. The primary suite is equipped with a lavish bathroom and two oversized closets. The finished basement offers abundant extra living space that can be customized to suit your preferences, whether it's a cozy home theater, a lively game room, or a personal gym. Embracing sustainability, this home is spray-foam insulated and equipped with two brand-new, high-efficiency heating & cooling systems.
Location
State MA
County Middlesex
Zoning R
Direction Follow GPS directions
Rooms
Family Room Flooring - Laminate, Recessed Lighting
Basement Full, Finished
Primary Bedroom Level Second
Dining Room Flooring - Hardwood, Open Floorplan
Kitchen Closet/Cabinets - Custom Built, Flooring - Hardwood, Pantry, Countertops - Stone/Granite/Solid, Kitchen Island, Cabinets - Upgraded, Open Floorplan, Recessed Lighting, Pot Filler Faucet, Wine Chiller, Gas Stove, Lighting - Pendant
Interior
Heating Forced Air, ENERGY STAR Qualified Equipment
Cooling Central Air, Dual, ENERGY STAR Qualified Equipment
Flooring Wood, Tile
Fireplaces Number 1
Fireplaces Type Living Room
Appliance ENERGY STAR Qualified Refrigerator, Wine Refrigerator, ENERGY STAR Qualified Dishwasher, Rangetop - ENERGY STAR, Oven - ENERGY STAR, Plumbed For Ice Maker, Utility Connections for Gas Range, Utility Connections for Electric Oven, Utility Connections for Electric Dryer
Laundry Flooring - Stone/Ceramic Tile, Electric Dryer Hookup, Washer Hookup, Second Floor
Exterior
Exterior Feature Deck - Composite, Covered Patio/Deck, Fenced Yard
Fence Fenced
Community Features Public Transportation, Shopping, Park
Utilities Available for Gas Range, for Electric Oven, for Electric Dryer, Washer Hookup, Icemaker Connection
Roof Type Asphalt/Composition Shingles
Total Parking Spaces 3
Garage No
Building
Lot Description Level
Foundation Stone
Sewer Public Sewer
Water Public
Others
Senior Community false
Read Less Info
Want to know what your home might be worth? Contact us for a FREE valuation!

Our team is ready to help you sell your home for the highest possible price ASAP
Bought with Brenda van der Merwe • Hammond Residential Real Estate
GET MORE INFORMATION




