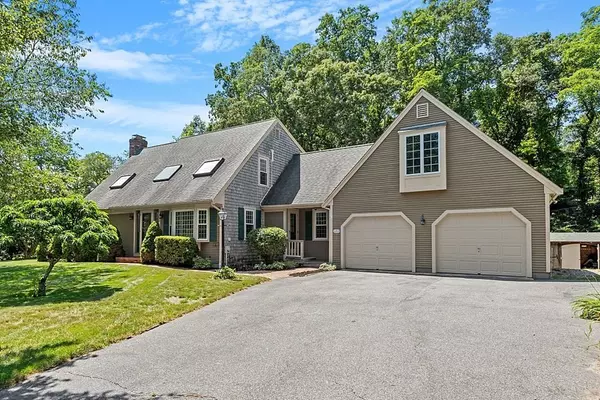For more information regarding the value of a property, please contact us for a free consultation.
Key Details
Sold Price $1,200,000
Property Type Single Family Home
Sub Type Single Family Residence
Listing Status Sold
Purchase Type For Sale
Square Footage 2,849 sqft
Price per Sqft $421
Subdivision Upper Cape - Gray Rocks
MLS Listing ID 73141206
Sold Date 09/22/23
Style Cape
Bedrooms 3
Full Baths 3
HOA Y/N false
Year Built 1985
Annual Tax Amount $5,382
Tax Year 2023
Lot Size 0.540 Acres
Acres 0.54
Property Description
Gorgeous expanded Cape in North Falmouth! Situated on a quiet cul-de-sac, this home offers a tranquil and private atmosphere. The interior blends modern elegance with timeless charm, showcasing recently refitted hardwood floors on the 1st floor & beautifully renovated kitchen w/subway tile & quartz countertops, tops-of-the-line stainless steel appliances & a wine refrigerator in the island for entertaining. There are 2 large family rooms-each with a fireplace. New Mini splits provide year-round comfort throughout the home. Upstairs has 3 bedrooms, including a primary suite with a walk-in closet & ensuite bathroom. A bonus room above the garage offers flexibility for a home office, gym, or additional living space. The location is unbeatable, with easy access to the Shining Sea bike path and proximity to beaches and highway, making coastal living a breeze. Home comes complete with top of the line furnishings and fully equipped kitchen, Nothing to do but move in and start enjoying!
Location
State MA
County Barnstable
Zoning RB
Direction 28A to Wing Rd to Quail Hollow on the right. #28 is on the left side of the cul-de-sac
Rooms
Family Room Flooring - Hardwood
Basement Full, Bulkhead, Concrete, Unfinished
Primary Bedroom Level Second
Dining Room Flooring - Hardwood
Kitchen Flooring - Stone/Ceramic Tile, Pantry, Countertops - Stone/Granite/Solid, Kitchen Island, Recessed Lighting
Interior
Interior Features Closet, Bonus Room, Foyer, Central Vacuum
Heating Baseboard, Heat Pump, Natural Gas
Cooling Ductless
Flooring Tile, Carpet, Hardwood, Flooring - Wall to Wall Carpet
Fireplaces Number 2
Appliance Oven, Dishwasher, Disposal, Microwave, Countertop Range, Refrigerator, Washer, Dryer, Utility Connections for Gas Range, Utility Connections for Electric Oven, Utility Connections for Electric Dryer
Laundry First Floor, Washer Hookup
Exterior
Exterior Feature Deck, Rain Gutters, Storage, Professional Landscaping, Screens, Garden
Garage Spaces 2.0
Community Features Shopping, Walk/Jog Trails, Bike Path
Utilities Available for Gas Range, for Electric Oven, for Electric Dryer, Washer Hookup
Waterfront false
Waterfront Description Beach Front, Ocean, 1 to 2 Mile To Beach
Roof Type Shingle
Total Parking Spaces 6
Garage Yes
Building
Lot Description Cul-De-Sac
Foundation Concrete Perimeter
Sewer Private Sewer
Water Public
Schools
Elementary Schools North Falmouth
Middle Schools Morse Pond
High Schools Falmouth High
Others
Senior Community false
Read Less Info
Want to know what your home might be worth? Contact us for a FREE valuation!

Our team is ready to help you sell your home for the highest possible price ASAP
Bought with David Macdonald • William Raveis R. E. & Home Services
GET MORE INFORMATION




