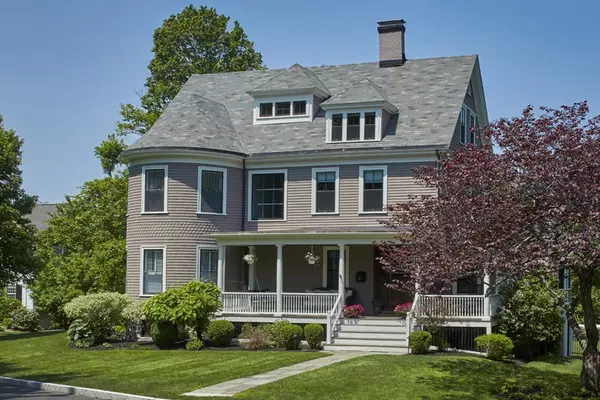For more information regarding the value of a property, please contact us for a free consultation.
Key Details
Sold Price $3,400,000
Property Type Single Family Home
Sub Type Single Family Residence
Listing Status Sold
Purchase Type For Sale
Square Footage 4,774 sqft
Price per Sqft $712
MLS Listing ID 73137004
Sold Date 09/15/23
Style Victorian, Queen Anne
Bedrooms 5
Full Baths 3
Half Baths 1
HOA Y/N false
Year Built 1893
Annual Tax Amount $30,258
Tax Year 2023
Lot Size 0.640 Acres
Acres 0.64
Property Description
Located on one of Belmont's premier streets, this pristine c.1893 Queen Anne-style Victorian home has been updated while preserving its original architecture. An enchanting porch welcomes you to this well-maintained residence. In 2016 the main level was renovated to the studs, the floor plan was reconfigured, a laundry closet was added to the 2nd floor and the main bathroom was remodeled. New floors on the 1st and 2nd levels and a new stairway to the 3rd were installed at that time. A year-round sun room was added in 2019 offering views of the spectacular yard. There you will find a private and peaceful place to enjoy a newly installed patio and hot tub. Additional features include high ceilings and custom closets. A unique and special offering located a stone's throw to all schools and convenient to everything Belmont offers.**** OPEN HOUSE 8/20 CANCELLED *******
Location
State MA
County Middlesex
Zoning SC
Direction Common Street to Fairmont Street
Rooms
Family Room Flooring - Wood, Window(s) - Bay/Bow/Box, Recessed Lighting
Basement Full, Partially Finished, Walk-Out Access, Interior Entry, Sump Pump, Concrete
Primary Bedroom Level Second
Dining Room Flooring - Wood, French Doors, Wet Bar, Recessed Lighting, Wine Chiller
Kitchen Flooring - Wood, Dining Area, Countertops - Stone/Granite/Solid, Countertops - Upgraded, Kitchen Island, Recessed Lighting, Stainless Steel Appliances, Gas Stove
Interior
Interior Features Ceiling Fan(s), Recessed Lighting, Closet/Cabinets - Custom Built, Attic Access, Bathroom - Full, Sun Room, Center Hall, Mud Room, Office, Play Room, Bathroom
Heating Forced Air, Radiant, Natural Gas, Ductless, Fireplace
Cooling Central Air, Whole House Fan
Flooring Wood, Tile, Pine, Flooring - Stone/Ceramic Tile, Flooring - Wood
Fireplaces Number 3
Fireplaces Type Family Room
Appliance Range, Dishwasher, Disposal, Microwave, Refrigerator, Washer, Dryer, Wine Refrigerator, Range Hood, Plumbed For Ice Maker, Utility Connections for Gas Range, Utility Connections for Gas Oven, Utility Connections for Electric Dryer
Laundry Electric Dryer Hookup, Washer Hookup, Second Floor
Exterior
Exterior Feature Porch, Porch - Enclosed, Patio, Rain Gutters, Hot Tub/Spa, Professional Landscaping, Sprinkler System, Decorative Lighting, Screens, Fenced Yard
Garage Spaces 1.0
Fence Fenced
Community Features Public Transportation, Shopping, Pool, Tennis Court(s), Park, Golf, Medical Facility, Highway Access, House of Worship, Private School, Public School, T-Station
Utilities Available for Gas Range, for Gas Oven, for Electric Dryer, Washer Hookup, Icemaker Connection
Roof Type Shingle
Total Parking Spaces 4
Garage Yes
Building
Lot Description Level
Foundation Stone
Sewer Public Sewer
Water Public
Schools
Elementary Schools Wellington
Middle Schools Chenery
High Schools Belmont High
Others
Senior Community false
Read Less Info
Want to know what your home might be worth? Contact us for a FREE valuation!

Our team is ready to help you sell your home for the highest possible price ASAP
Bought with Ed Abrams • RE/MAX Destiny
GET MORE INFORMATION




