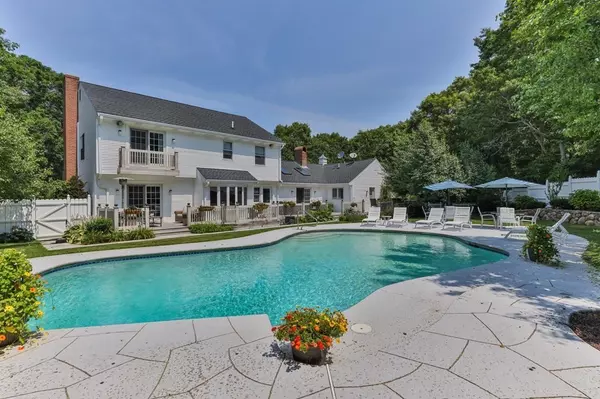For more information regarding the value of a property, please contact us for a free consultation.
Key Details
Sold Price $950,000
Property Type Single Family Home
Sub Type Single Family Residence
Listing Status Sold
Purchase Type For Sale
Square Footage 3,406 sqft
Price per Sqft $278
MLS Listing ID 73135094
Sold Date 09/01/23
Style Garrison
Bedrooms 5
Full Baths 3
Half Baths 1
HOA Y/N false
Year Built 1984
Annual Tax Amount $8,452
Tax Year 2023
Lot Size 0.920 Acres
Acres 0.92
Property Description
This stunning custom-built residence has so many options with its versatile floor plan. Let's start with the LEGAL accessory dwelling, plenty of room for your parents or adult children to join you. The marble fireplaces in both the formal living room & cathedral ceiling family room add an elegant touch to the home. The sunlit teak & granite kitchen is perfect for entertaining guests, while the formal dining room opens up to a deck overlooking the backyard oasis with an in-ground gunite pool, gorgeous stone walls and landscape, quality fencing, patios, decks, and shed. As you make your way up the impressive staircase, you'll find the primary ensuite with sliders to a balcony overlooking the yard. The second level of the home also features 3 bedrooms and a full bath. The large basement is ready to be finished for additional space if needed. The horseshoe driveway leads to the oversized 2-car garage. Central AC, Irrigation, central vac, custom workbench.
Location
State MA
County Barnstable
Zoning RDG
Direction Service Rd between exits 59 and 61 to Robin Rd
Rooms
Family Room Flooring - Stone/Ceramic Tile
Basement Full, Garage Access
Primary Bedroom Level Second
Dining Room Flooring - Hardwood
Kitchen Flooring - Stone/Ceramic Tile
Interior
Interior Features Bathroom - Full, Closet - Walk-in, Closet/Cabinets - Custom Built, High Speed Internet Hookup, Entrance Foyer, Inlaw Apt.
Heating Baseboard
Cooling Central Air
Flooring Tile, Carpet, Hardwood, Flooring - Stone/Ceramic Tile, Flooring - Hardwood
Fireplaces Number 2
Fireplaces Type Living Room
Appliance Range, Dishwasher, Microwave, Refrigerator, Washer, Dryer
Laundry Dryer Hookup - Electric, Washer Hookup
Exterior
Exterior Feature Deck, Patio - Enclosed, Pool - Inground, Professional Landscaping, Sprinkler System, Fenced Yard
Garage Spaces 2.0
Fence Fenced/Enclosed, Fenced
Pool In Ground
Community Features Walk/Jog Trails, Golf, Conservation Area, Highway Access
Waterfront false
Waterfront Description Beach Front, Sound, 1 to 2 Mile To Beach
Roof Type Shingle
Garage Yes
Private Pool true
Building
Lot Description Corner Lot
Foundation Concrete Perimeter
Sewer Inspection Required for Sale
Water Private
Schools
Elementary Schools Oak Ridge
Middle Schools Stem
High Schools Sandwich
Others
Senior Community false
Read Less Info
Want to know what your home might be worth? Contact us for a FREE valuation!

Our team is ready to help you sell your home for the highest possible price ASAP
Bought with Michael Hardy • Keller Williams Realty
GET MORE INFORMATION




