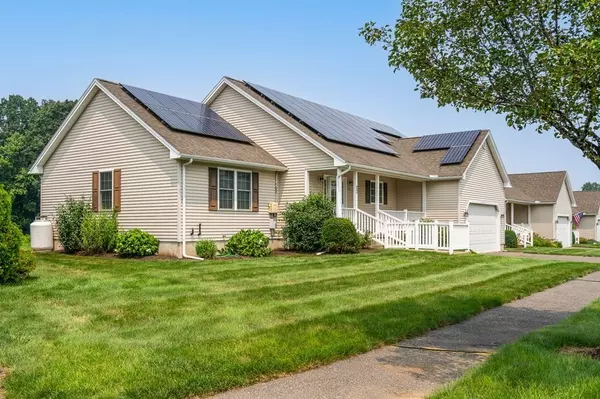For more information regarding the value of a property, please contact us for a free consultation.
Key Details
Sold Price $580,000
Property Type Condo
Sub Type Condominium
Listing Status Sold
Purchase Type For Sale
Square Footage 2,668 sqft
Price per Sqft $217
MLS Listing ID 73137797
Sold Date 08/30/23
Bedrooms 2
Full Baths 2
HOA Fees $369/mo
HOA Y/N true
Year Built 2007
Annual Tax Amount $5,066
Tax Year 2023
Property Description
BUILT WITH UNCOMRPOMISING QUALITY is this impressive condominium in the 55+ Harvest Valley community and is sure to exceed your expectations! Versatile open floor plan with vaulted ceiling, skylights and gleaming hardwood floors. A large kitchen island overlooks the living and dining area, and the gas fireplace in living room is flanked by two sets of sliding doors. You'll love the views of Mt Tom from the covered front porch as well as the tranquil views and mature tree line from the spacious back deck. The main bedroom is generous in size and has a large walk-in closet, and the ensuite bath offers a full tub, dual vanity sink and closet. Located on the opposite side of the living area is the guest bedroom/office with walk-in closet, a second full bath w/ walk-in shower, and washer/dryer. The fully finished basement offers a huge family room, office or guest space, and ample room for storage. Too many amenities to mention, but new the owned solar panel system is sure to top the list!
Location
State MA
County Hampshire
Zoning R35
Direction Holyoke St (Route 141) to East St to Raymond Ave or off Ferry St to Lazy D Drive
Rooms
Family Room Closet/Cabinets - Custom Built, Flooring - Wall to Wall Carpet, Open Floorplan, Lighting - Overhead
Basement Y
Primary Bedroom Level Main, First
Kitchen Vaulted Ceiling(s), Flooring - Stone/Ceramic Tile, Dining Area, Kitchen Island, Breakfast Bar / Nook, Exterior Access, Open Floorplan, Recessed Lighting, Stainless Steel Appliances, Lighting - Overhead
Interior
Interior Features Open Floorplan, Lighting - Overhead, Office, Central Vacuum
Heating Forced Air, Oil, Hydro Air, Propane
Cooling Central Air
Flooring Tile, Vinyl, Carpet, Hardwood, Flooring - Wall to Wall Carpet
Fireplaces Number 1
Fireplaces Type Living Room
Appliance Range, Dishwasher, Disposal, Microwave, Refrigerator, Washer, Dryer, Utility Connections for Electric Range, Utility Connections for Electric Oven, Utility Connections for Electric Dryer
Laundry First Floor, In Unit, Washer Hookup
Exterior
Exterior Feature Porch, Deck - Composite, Covered Patio/Deck, Rain Gutters
Garage Spaces 2.0
Community Features Public Transportation, Shopping, Park, Walk/Jog Trails, Medical Facility, Bike Path, Conservation Area, Highway Access, House of Worship, Marina, Private School, Public School, Adult Community
Utilities Available for Electric Range, for Electric Oven, for Electric Dryer, Washer Hookup
Waterfront false
Roof Type Shingle
Total Parking Spaces 2
Garage Yes
Building
Story 1
Sewer Public Sewer
Water Public
Others
Pets Allowed Yes w/ Restrictions
Senior Community true
Read Less Info
Want to know what your home might be worth? Contact us for a FREE valuation!

Our team is ready to help you sell your home for the highest possible price ASAP
Bought with Jocelyn Cleary • Canon Real Estate, Inc.
GET MORE INFORMATION




