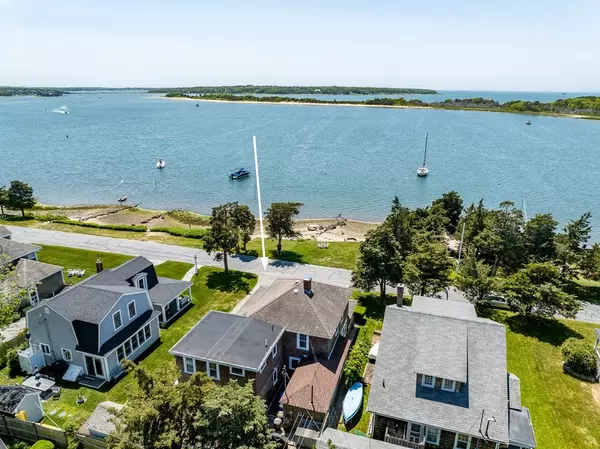For more information regarding the value of a property, please contact us for a free consultation.
Key Details
Sold Price $1,500,000
Property Type Single Family Home
Sub Type Single Family Residence
Listing Status Sold
Purchase Type For Sale
Square Footage 2,195 sqft
Price per Sqft $683
Subdivision Patuisset Island
MLS Listing ID 73119910
Sold Date 08/18/23
Style Antique
Bedrooms 5
Full Baths 2
Half Baths 1
HOA Y/N false
Year Built 1920
Annual Tax Amount $8,220
Tax Year 2023
Lot Size 3,920 Sqft
Acres 0.09
Property Description
Patuisset Island Waterfront - A very rare opportunity to live on highly-desired Circuit Avenue, an absolutely spectacular seaside location. Offering breathtaking water views from all rooms, this 5 BR, 2.5 bath year-round home has been lovingly-cared for by the same family for over 60 years. This home has it all - on the first level there's a large bright and white enclosed front porch, providing both dining and comfortable seating. Then step into an open fireplaced living room, dining room and kitchen. Walk through French doors into a spacious den off the living room with a glorious view of the water, especially from the window seat. There are 2 large primary bedrooms- one on each level, and 3 additional BRs.This property has 2 parcels of land, offering completely unobstructed views and immediate access to the waters of Pocasset Harbor, Buzzards Bay and beyond, facing direct west for incredible sunset views, and easy access to Bassetts Island. Swim, shellfish, sail, enjoy!!!
Location
State MA
County Barnstable
Area Pocasset
Zoning R40
Direction Shore Rd to Island Dr to R on Circuit Ave, R at fork, Left at water
Rooms
Family Room Closet/Cabinets - Custom Built, Window(s) - Bay/Bow/Box, Cable Hookup
Basement Full, Crawl Space, Bulkhead, Concrete
Primary Bedroom Level Main, First
Dining Room Flooring - Wall to Wall Carpet, Window(s) - Picture, Exterior Access, Open Floorplan
Kitchen Bathroom - Half, Flooring - Vinyl, Window(s) - Bay/Bow/Box, Dining Area, Pantry, Cabinets - Upgraded, Exterior Access, Lighting - Overhead
Interior
Interior Features Sun Room, Internet Available - Unknown
Heating Baseboard, Natural Gas, Electric
Cooling Window Unit(s), 3 or More
Flooring Tile, Vinyl, Carpet
Fireplaces Number 1
Fireplaces Type Living Room
Appliance Range, Dishwasher, Microwave, Refrigerator, Washer, Dryer, ENERGY STAR Qualified Refrigerator, Range Hood, Utility Connections for Gas Range, Utility Connections for Electric Dryer
Laundry Bathroom - Half, Flooring - Wall to Wall Carpet, Pantry, Main Level, Washer Hookup, Lighting - Overhead, First Floor
Exterior
Exterior Feature Storage, Outdoor Shower
Fence Fenced
Community Features Tennis Court(s), Walk/Jog Trails, Golf, Medical Facility, House of Worship, Marina
Utilities Available for Gas Range, for Electric Dryer, Washer Hookup
Waterfront true
Waterfront Description Waterfront, Beach Front, Navigable Water, Ocean, Harbor, Frontage, Access, Deep Water Access, Private, Bay, 0 to 1/10 Mile To Beach, Beach Ownership(Private)
View Y/N Yes
View Scenic View(s)
Roof Type Shingle
Total Parking Spaces 3
Garage No
Building
Lot Description Additional Land Avail., Level
Foundation Granite, Irregular
Sewer Private Sewer
Water Public
Schools
Elementary Schools Bournedale
Middle Schools Bourne Intermed
High Schools Bhs, Ucths
Others
Senior Community false
Read Less Info
Want to know what your home might be worth? Contact us for a FREE valuation!

Our team is ready to help you sell your home for the highest possible price ASAP
Bought with Nancy Cassano • Today Real Estate, Inc.
GET MORE INFORMATION




