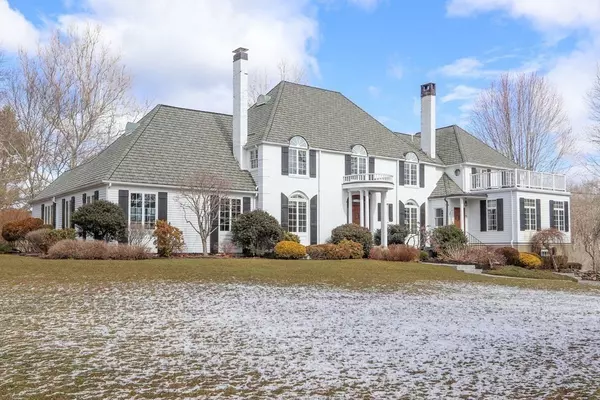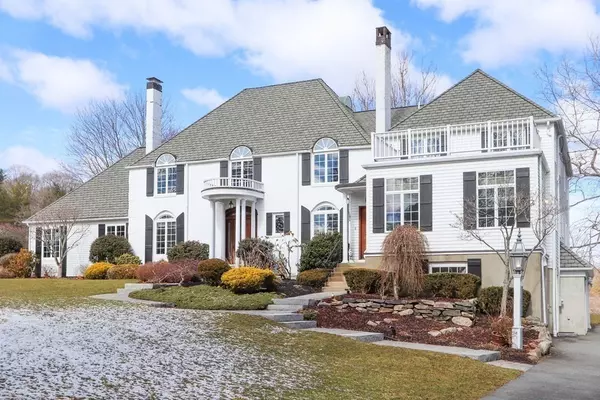For more information regarding the value of a property, please contact us for a free consultation.
Key Details
Sold Price $2,300,000
Property Type Single Family Home
Sub Type Single Family Residence
Listing Status Sold
Purchase Type For Sale
Square Footage 6,207 sqft
Price per Sqft $370
MLS Listing ID 73089191
Sold Date 08/14/23
Style Colonial
Bedrooms 5
Full Baths 4
Half Baths 1
HOA Y/N false
Year Built 1967
Annual Tax Amount $20,601
Tax Year 2023
Lot Size 2.910 Acres
Acres 2.91
Property Description
OFFER ACCEPTED - OPEN HOUSES CANCELLED! Peganfield, a distinctive French chateau with towering chimneys is set on almost 3 acres of manicured lawns, playing fields & gardens, surrounded by conservation meadowlands. This stately residence offers 14 rooms, 5 bedrooms & 4 1/2 baths with rich architectural details and hardwood floors throughout. The kitchen, with newer quartz countertops & subway tile, is open to a dining area overlooking the expansive back yard and a great room. Enjoy the sprawling mahogany deck and adjacent large stone patio overlooking the sequestered yard. Other attractive features include: stunning ash Jeldwyn Speak-easy main & side doors, large arched windows, fully wired internal & external sound system, internal & external french doors that open the entire main floor for entertaining. "Peganfield" is located 16 miles from Boston & conveniently located near Wellesley, Needham & Natick shops, restaurants & commuter trains. Enjoy Dover's top rated schools!
Location
State MA
County Norfolk
Zoning R1
Direction Main Street to Haven Street or Centre Street to Haven Street
Rooms
Family Room Ceiling Fan(s), Flooring - Hardwood
Basement Full, Partially Finished, Interior Entry, Garage Access
Primary Bedroom Level Second
Dining Room Flooring - Hardwood, French Doors, Deck - Exterior
Kitchen Flooring - Hardwood, Window(s) - Picture, Pantry, Countertops - Stone/Granite/Solid, Kitchen Island, Deck - Exterior
Interior
Interior Features Bathroom - Full, Bathroom - With Shower Stall, Bathroom - Half, Library, Office, Play Room, Bonus Room, Bathroom, Wired for Sound
Heating Baseboard, Oil, Fireplace(s)
Cooling Central Air
Flooring Tile, Hardwood, Stone / Slate, Flooring - Hardwood, Flooring - Stone/Ceramic Tile
Fireplaces Number 2
Fireplaces Type Living Room
Appliance Range, Dishwasher, Refrigerator, Washer, Dryer, Tank Water Heater, Utility Connections for Gas Range, Utility Connections for Electric Oven, Utility Connections for Electric Dryer
Laundry In Basement, Washer Hookup
Exterior
Exterior Feature Balcony, Storage, Professional Landscaping
Garage Spaces 2.0
Community Features Walk/Jog Trails, Conservation Area, House of Worship, Private School, Public School
Utilities Available for Gas Range, for Electric Oven, for Electric Dryer, Washer Hookup
Waterfront false
Roof Type Shingle
Total Parking Spaces 8
Garage Yes
Building
Lot Description Cleared, Level
Foundation Concrete Perimeter
Sewer Private Sewer
Water Private
Schools
Elementary Schools Chickering
Middle Schools Dsms
High Schools Dshs
Others
Senior Community false
Read Less Info
Want to know what your home might be worth? Contact us for a FREE valuation!

Our team is ready to help you sell your home for the highest possible price ASAP
Bought with Mary Crane • Berkshire Hathaway HomeServices Commonwealth Real Estate
GET MORE INFORMATION




