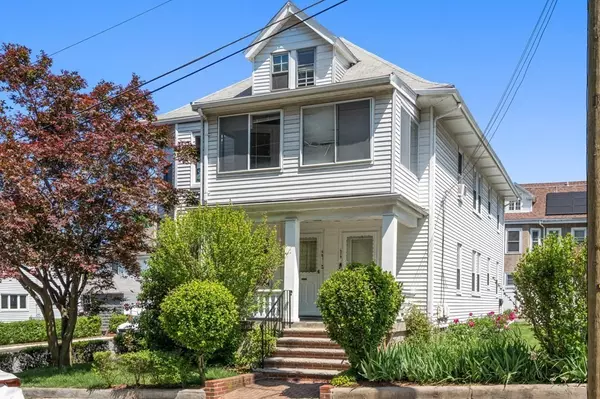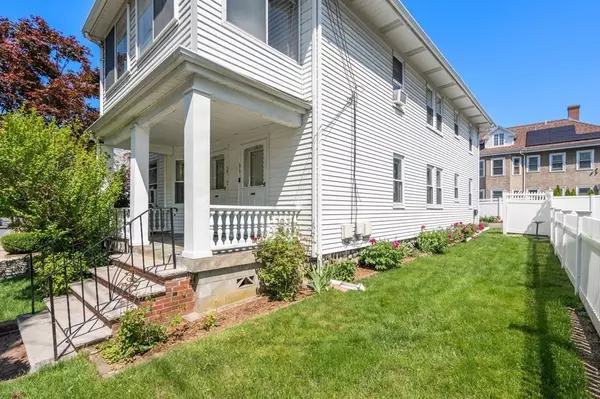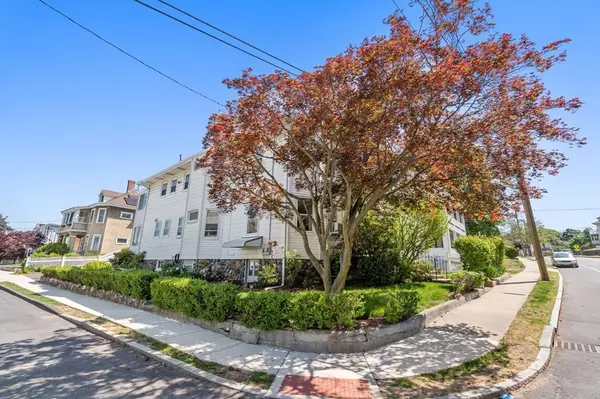For more information regarding the value of a property, please contact us for a free consultation.
Key Details
Sold Price $1,260,000
Property Type Multi-Family
Sub Type 2 Family - 2 Units Up/Down
Listing Status Sold
Purchase Type For Sale
Square Footage 2,664 sqft
Price per Sqft $472
MLS Listing ID 73118177
Sold Date 08/03/23
Bedrooms 6
Full Baths 2
Year Built 1915
Annual Tax Amount $10,937
Tax Year 2023
Lot Size 4,791 Sqft
Acres 0.11
Property Description
Lovely sought after 1st flr owner occupied bright and spacious 2 Family on the sunny side of the street.New 2019 maple and quartz kitchen, tile flooring and natural gas cooking.Crisp and clean ready to move in or premium rental income.The units are mirror images of one another consistent with a custom built original layout.The 2nd floor is clean and just as bright given the prime corner lot with an unobstructed view.The home features hardwood floors in both units.Beautiful built in china cabinets and custom painted millwork likely gumwood given the build date.Walk up 919 sq ft 3rd flr.The essence of this home is immediately felt whether you walk through the yard enjoying the many blooming flower varieties,take steps to the rear patio ideal for family get togethers or enjoy the level green grass play yard.The home exudes peace the moment you walk in. Prime commuter location directly on the bus line and minutes to Waverly and Cushing Sq. 1st OH Sat 6/3 11:30-1:00 and Sun 6/4 1:00-2:30.
Location
State MA
County Middlesex
Zoning MF
Direction 679-681 Belmont Street
Rooms
Basement Full, Partially Finished, Walk-Out Access, Concrete
Interior
Interior Features Unit 1(Ceiling Fans, Bathroom With Tub & Shower), Unit 1 Rooms(Living Room, Dining Room, Kitchen), Unit 2 Rooms(Living Room, Dining Room, Kitchen, Other (See Remarks))
Flooring Tile, Carpet, Concrete, Varies Per Unit, Hardwood, Unit 1(undefined)
Appliance Unit 2(Range, Refrigerator, Washer, Dryer), Oil Water Heater, Tank Water Heater, Plumbed For Ice Maker, Utility Connections for Gas Range, Utility Connections for Gas Oven, Utility Connections for Electric Dryer
Laundry Washer Hookup, Unit 1(Washer Hookup, Dryer Hookup)
Exterior
Exterior Feature Rain Gutters, Garden, Stone Wall
Community Features Public Transportation, Shopping, Pool, Tennis Court(s), Park, Walk/Jog Trails, Conservation Area, House of Worship, Private School, Public School, Sidewalks
Utilities Available for Gas Range, for Gas Oven, for Electric Dryer, Washer Hookup, Icemaker Connection
Roof Type Shingle
Total Parking Spaces 4
Garage No
Building
Lot Description Corner Lot, Level
Story 3
Foundation Concrete Perimeter
Sewer Public Sewer
Water Public
Schools
Elementary Schools Butler
Middle Schools Belmont
High Schools Belmont
Others
Senior Community false
Acceptable Financing Contract
Listing Terms Contract
Read Less Info
Want to know what your home might be worth? Contact us for a FREE valuation!

Our team is ready to help you sell your home for the highest possible price ASAP
Bought with Nancy Zhang Zhenning • Coldwell Banker Realty - Lexington
GET MORE INFORMATION




