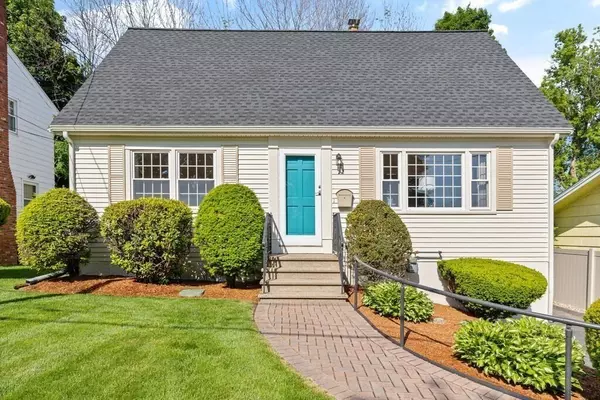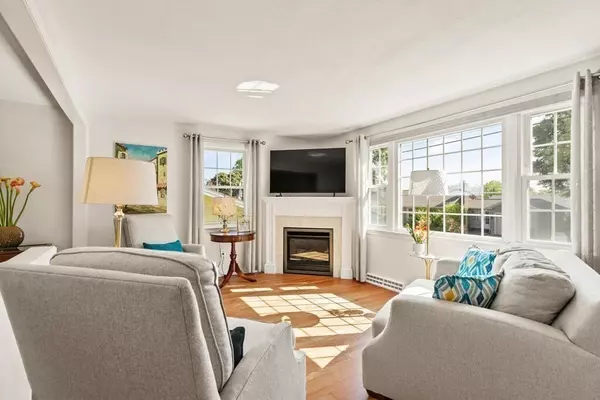For more information regarding the value of a property, please contact us for a free consultation.
Key Details
Sold Price $537,500
Property Type Single Family Home
Sub Type Single Family Residence
Listing Status Sold
Purchase Type For Sale
Square Footage 1,637 sqft
Price per Sqft $328
Subdivision Belvidere
MLS Listing ID 73119304
Sold Date 07/14/23
Style Cape
Bedrooms 2
Full Baths 1
Half Baths 1
HOA Y/N false
Year Built 1960
Annual Tax Amount $4,431
Tax Year 2022
Lot Size 4,356 Sqft
Acres 0.1
Property Description
Cute as a Button is the perfect way to describe this charming cape style home in desirable Belvidere. This home features a custom gas fireplace in the living room, formal dining room, a spacious eat-in kitchen, and cozy den or family room all with hardwood flooring complete the first floor. The enclosed sunroom is bright and sunny with separate electric heat, wall to wall carpeting, and vaulted wood ceiling. The second floor has two front to back bedrooms with wall to wall carpeting and ample closet space, There is a remodeled half bath on this level. The well landscaped yard features underground sprinklers and mature landscaping. All replacement windows, new roof and freshly painted exterior. Pride of ownership shows throughout this home. Don't miss your opportunity to make this your home. All offers are due on Wednesday, June 7th at 5:00PM.
Location
State MA
County Middlesex
Area Belvidere
Zoning SSF
Direction Andover Street to Harland Ave to left on Florence to right on Thornton Ave
Rooms
Family Room Flooring - Hardwood
Basement Full, Interior Entry, Bulkhead
Primary Bedroom Level Second
Dining Room Closet, Flooring - Hardwood
Kitchen Flooring - Hardwood
Interior
Interior Features Vaulted Ceiling(s), Sun Room
Heating Forced Air, Natural Gas, Electric
Cooling Central Air
Flooring Tile, Carpet, Hardwood, Flooring - Wall to Wall Carpet
Fireplaces Number 1
Fireplaces Type Living Room
Appliance Range, Microwave, Refrigerator, Washer, Dryer, Gas Water Heater
Exterior
Exterior Feature Storage, Sprinkler System
Community Features Public Transportation, Shopping, Park, Golf, Medical Facility, Highway Access, Private School, Public School, T-Station, University
Waterfront false
Roof Type Shingle
Total Parking Spaces 2
Garage No
Building
Foundation Other
Sewer Public Sewer
Water Public
Schools
Elementary Schools Central Enroll
Middle Schools Central Enroll
High Schools Lowell High
Others
Senior Community false
Read Less Info
Want to know what your home might be worth? Contact us for a FREE valuation!

Our team is ready to help you sell your home for the highest possible price ASAP
Bought with Andrea O'Reilly • Keller Williams Realty Evolution
GET MORE INFORMATION




