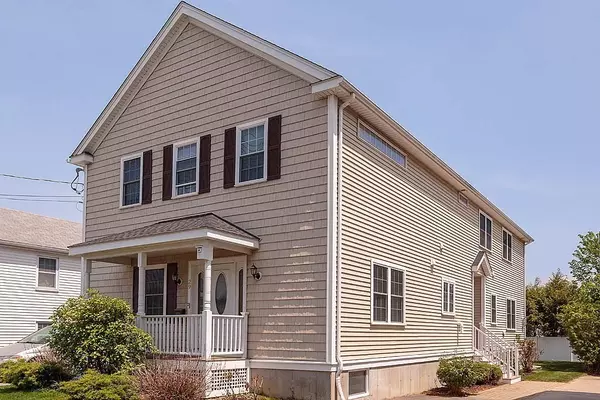For more information regarding the value of a property, please contact us for a free consultation.
Key Details
Sold Price $1,162,000
Property Type Condo
Sub Type Condominium
Listing Status Sold
Purchase Type For Sale
Square Footage 2,269 sqft
Price per Sqft $512
MLS Listing ID 73111920
Sold Date 06/30/23
Bedrooms 3
Full Baths 2
Half Baths 1
HOA Fees $100/mo
HOA Y/N true
Year Built 2014
Annual Tax Amount $9,666
Tax Year 2023
Property Description
Opportunity knocks! A stunning 2014 built back unit Townhouse in a highly sought-after neighborhood within steps to Belmont High. This open floor plan home comes with all the perks for your quality living and entertaining. This must-see features shinning hardwood floors throughout, large fireplaced living room, gourmet kitchen with granite countertops, upscale cabinets and stainless steel appliances, 2nd floor laundry, large bedrooms with cathedral ceiling, a gorgeous master suite with large double closet, stone tiled full bathroom and cathedral ceiling, Central gas heating and AC, 2 tandem car parking and private backyard. The spacious finished basement with recreation, office or extra bedroom. Close to fresh pond reservation with golf course, library and Belmont center, public schools and various shops and restaurants. Don’t miss this beautifully crafted townhome! Open house Sat & Sun from 12-2pm. Offer, if any, due on Tuesday @6pm
Location
State MA
County Middlesex
Zoning R
Direction GPS
Rooms
Family Room Flooring - Stone/Ceramic Tile
Basement Y
Primary Bedroom Level Second
Dining Room Flooring - Hardwood
Kitchen Flooring - Hardwood, Countertops - Stone/Granite/Solid, Stainless Steel Appliances
Interior
Interior Features Closet, Bonus Room, Home Office
Heating Central, Forced Air, Natural Gas
Cooling Central Air
Flooring Tile, Hardwood, Flooring - Stone/Ceramic Tile
Fireplaces Number 1
Fireplaces Type Living Room
Appliance Range, Dishwasher, Disposal, Refrigerator, Washer, Dryer, Gas Water Heater, Utility Connections for Gas Range, Utility Connections for Gas Dryer
Laundry Second Floor, In Unit
Exterior
Fence Security
Community Features Public Transportation, Shopping, Park, T-Station
Utilities Available for Gas Range, for Gas Dryer
Roof Type Shingle
Total Parking Spaces 2
Garage No
Building
Story 2
Sewer Public Sewer
Water Public
Schools
Elementary Schools Burbank
Middle Schools Chenery Middle
High Schools Belmont High
Others
Pets Allowed Yes
Senior Community false
Acceptable Financing Contract
Listing Terms Contract
Read Less Info
Want to know what your home might be worth? Contact us for a FREE valuation!

Our team is ready to help you sell your home for the highest possible price ASAP
Bought with Alex Wang • Hestia
GET MORE INFORMATION




