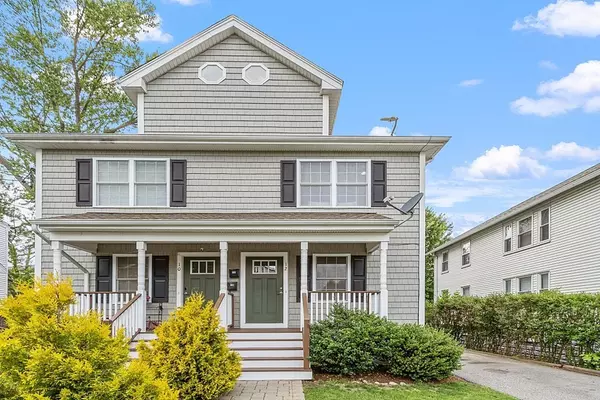For more information regarding the value of a property, please contact us for a free consultation.
Key Details
Sold Price $1,110,000
Property Type Condo
Sub Type Condominium
Listing Status Sold
Purchase Type For Sale
Square Footage 1,650 sqft
Price per Sqft $672
MLS Listing ID 73125060
Sold Date 07/31/23
Bedrooms 3
Full Baths 2
Half Baths 1
HOA Fees $100/mo
HOA Y/N true
Year Built 2012
Annual Tax Amount $8,992
Tax Year 2023
Property Description
Beautiful 11-year young Townhouse in a desirable Belmont neighborhood. This spacious four level unit feels like a single family and has its own entrance and 3-car driveway. The open concept first floor features a living room with gas fireplace, wainscoting and crown molding and a kitchen/dining area with white cabinets, granite countertops and ss appliances, and a half bath. Easy access to the lovely yard/patio. Walk up to the second floor which includes laundry, a full bath, a bedroom with cathedral ceiling and double closet and an additional bedroom with a double closet. The peaceful third floor primary en suite boasts a triple closet, linen closet and a vanity with double sinks. The finished lower level is bright and ideal for a home office, playroom or gym/wellness. Hardwood floors throughout, recessed lighting, C/A, gas heat and cooking. Close to shops, restaurants, public transportation - Alewife T and bus (70, 72, 75) to Harvard Sq/Station. Easy commute to Boston and Cambridge.
Location
State MA
County Middlesex
Zoning R
Direction Blanchard Rd or Merrill Ave to Colby St
Rooms
Basement Y
Primary Bedroom Level Third
Kitchen Flooring - Hardwood, Dining Area, Countertops - Stone/Granite/Solid, Exterior Access, Recessed Lighting, Crown Molding
Interior
Interior Features Recessed Lighting, Play Room
Heating Forced Air, Natural Gas
Cooling Central Air
Flooring Wood, Tile, Wood Laminate, Flooring - Laminate
Fireplaces Number 1
Fireplaces Type Living Room
Appliance Range, Dishwasher, Disposal, Refrigerator, Washer, Dryer, Gas Water Heater, Utility Connections for Gas Range
Laundry Second Floor, In Unit
Exterior
Community Features Public Transportation, Walk/Jog Trails, Golf, Medical Facility, Bike Path, Highway Access, Public School
Utilities Available for Gas Range
Roof Type Shingle
Total Parking Spaces 3
Garage No
Building
Story 4
Sewer Public Sewer
Water Public
Schools
Elementary Schools +Burbank
Middle Schools Chenery M.S.
High Schools Belmont H.S.
Others
Senior Community false
Acceptable Financing Contract
Listing Terms Contract
Read Less Info
Want to know what your home might be worth? Contact us for a FREE valuation!

Our team is ready to help you sell your home for the highest possible price ASAP
Bought with Jason Jeon • Compass
GET MORE INFORMATION




