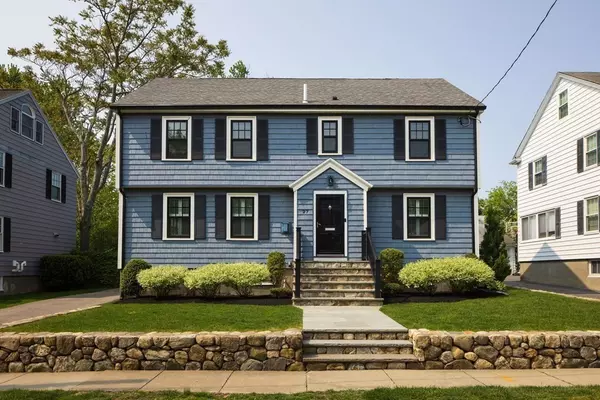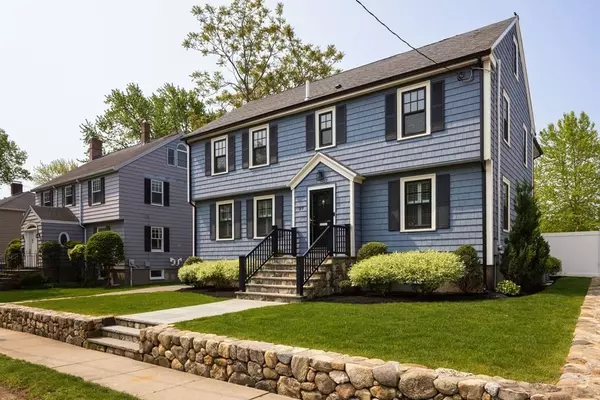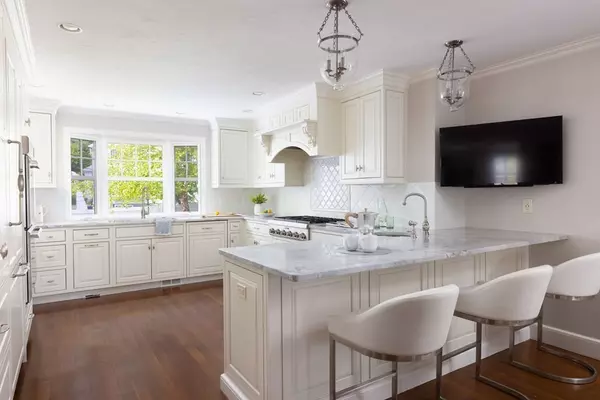For more information regarding the value of a property, please contact us for a free consultation.
Key Details
Sold Price $2,300,000
Property Type Single Family Home
Sub Type Single Family Residence
Listing Status Sold
Purchase Type For Sale
Square Footage 2,804 sqft
Price per Sqft $820
MLS Listing ID 73117309
Sold Date 06/26/23
Style Colonial
Bedrooms 4
Full Baths 2
Half Baths 1
HOA Y/N false
Year Built 1937
Annual Tax Amount $16,939
Tax Year 2023
Lot Size 6,098 Sqft
Acres 0.14
Property Description
Perfect Belmont Colonial!Beautiful from top to bottom,this amazing,updated home has everything on your wish list.Open concept first floor,gorgeous custom kitchen with inset cabinetry,Thermador appliances & stone countertops.This home is meant for entertaining with the flow between kitchen,dining and living room w/gas fireplace is perfect for you to host all the holidays!Enter the home from the driveway into the large mudroom with closets,1/2 bath and additional storage.Upstairs there are 4 bedrooms -all on the second floor - hard to find and always desired!Primary suite with stunning marble bathroom with shower and double closets.3 more spacious bedrooms with great closet space.Large bathroom with soaking tub and double sinks!Finished lower level complete with family room, amazing laundry room and so much storage space!Updated systems including central air.Oversized 2 car garage.Stone patio and fenced yard.This home truly has it all! Steps to school, playground, Belmont Center & Train.
Location
State MA
County Middlesex
Zoning RES
Direction Cross Street to Dean Street
Rooms
Family Room Flooring - Vinyl
Basement Full, Partially Finished
Primary Bedroom Level Second
Dining Room Flooring - Hardwood
Kitchen Window(s) - Picture, Countertops - Stone/Granite/Solid, Kitchen Island, Open Floorplan, Recessed Lighting, Remodeled, Peninsula, Lighting - Pendant
Interior
Interior Features Central Vacuum
Heating Hot Water, Radiant, Oil
Cooling Central Air
Flooring Wood, Tile, Hardwood
Fireplaces Number 1
Appliance Oven, Dishwasher, Disposal, Microwave, Countertop Range, Refrigerator, Washer, Dryer, Oil Water Heater, Utility Connections for Gas Range
Laundry Flooring - Laminate, In Basement
Exterior
Exterior Feature Rain Gutters, Sprinkler System
Garage Spaces 2.0
Fence Fenced
Community Features Public Transportation, Shopping, Pool, Park, Bike Path, Conservation Area, Highway Access, Public School, T-Station
Utilities Available for Gas Range
Roof Type Shingle
Total Parking Spaces 3
Garage Yes
Building
Foundation Concrete Perimeter
Sewer Public Sewer
Water Public
Schools
Middle Schools Chenery
High Schools Belmont High
Others
Senior Community false
Read Less Info
Want to know what your home might be worth? Contact us for a FREE valuation!

Our team is ready to help you sell your home for the highest possible price ASAP
Bought with Nao Rouhana • eXp Realty
GET MORE INFORMATION




